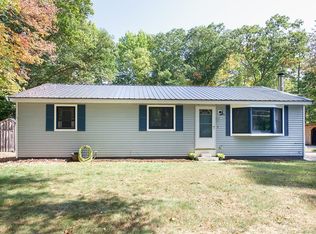This impeccable 3 bedroom 2 bath ranch style home sits on a 1.7 acre lot that abuts over 142 acres of beautiful conservation land and the trails of Bohanan Farm is a must see. This home has been lovingly maintained and is move in ready with all of the big ticket items taken care of. Including a brand new septic system, newly paved driveway, new windows and doors and a fenced in yard! More pictures coming soon, but dont wait schedule your private showing today. Subject to the sellers securing suitable housing.
This property is off market, which means it's not currently listed for sale or rent on Zillow. This may be different from what's available on other websites or public sources.
