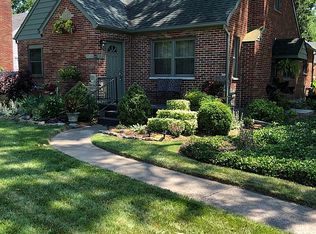Sold for $193,550
$193,550
1106 Patterson Rd, Dayton, OH 45420
3beds
1,176sqft
Single Family Residence
Built in 1940
8,751.2 Square Feet Lot
$204,900 Zestimate®
$165/sqft
$1,377 Estimated rent
Home value
$204,900
$186,000 - $225,000
$1,377/mo
Zestimate® history
Loading...
Owner options
Explore your selling options
What's special
Welcome home to 1106 Patterson Rd! This charming Cape Cod boasts timeless appeal with its hardwood floors providing natural light throughout. Enjoy the convenience of the attached carport for those rainy days & detached 2-car garage. Relax in the spacious 3-season room overlooking a private, parklike backyard – perfect for entertaining. Inside, are 3 nice sized beds with generous closet space. The basement has been professionally waterproofed for additional usable space with a transferable warranty. Stay comfortable year-round with newer AC & a mini-split system upstairs. Additional updates include: New driveway/ concrete pad in front of the garage, sunroom '21 with a transferable warranty, & stove '21. Do not miss the opportunity to make this delightful property your new home! Conveniently located close to eateries & entertainment!
Zillow last checked: 8 hours ago
Listing updated: June 21, 2024 at 02:05pm
Listed by:
Matthew J Sadler (937)530-4904,
Keller Williams Community Part
Bought with:
Todd Brandewie, 2015001923
Glasshouse Realty Group
Source: DABR MLS,MLS#: 910936 Originating MLS: Dayton Area Board of REALTORS
Originating MLS: Dayton Area Board of REALTORS
Facts & features
Interior
Bedrooms & bathrooms
- Bedrooms: 3
- Bathrooms: 1
- Full bathrooms: 1
- Main level bathrooms: 1
Primary bedroom
- Level: Main
- Dimensions: 14 x 14
Bedroom
- Level: Main
- Dimensions: 12 x 11
Bedroom
- Level: Main
- Dimensions: 11 x 11
Dining room
- Level: Main
- Dimensions: 11 x 7
Entry foyer
- Level: Main
- Dimensions: 5 x 3
Kitchen
- Level: Main
- Dimensions: 10 x 8
Living room
- Level: Main
- Dimensions: 17 x 11
Office
- Level: Basement
- Dimensions: 8 x 7
Recreation
- Level: Basement
- Dimensions: 12 x 12
Utility room
- Level: Basement
- Dimensions: 17 x 12
Heating
- Natural Gas
Cooling
- Central Air
Features
- Basement: Full
- Number of fireplaces: 1
- Fireplace features: One
Interior area
- Total structure area: 1,176
- Total interior livable area: 1,176 sqft
Property
Parking
- Total spaces: 3
- Parking features: Attached, Carport, Detached, Garage
- Attached garage spaces: 3
- Has carport: Yes
Features
- Levels: One and One Half
Lot
- Size: 8,751 sqft
- Dimensions: .20 Ac
Details
- Parcel number: R72141020002
- Zoning: Residential
- Zoning description: Residential
Construction
Type & style
- Home type: SingleFamily
- Property subtype: Single Family Residence
Materials
- Frame
Condition
- Year built: 1940
Utilities & green energy
- Water: Public
- Utilities for property: Sewer Available, Water Available
Community & neighborhood
Location
- Region: Dayton
- Subdivision: City/Dayton Rev
Other
Other facts
- Listing terms: Conventional,FHA,VA Loan
Price history
| Date | Event | Price |
|---|---|---|
| 6/21/2024 | Sold | $193,550-0.7%$165/sqft |
Source: | ||
| 5/25/2024 | Pending sale | $195,000$166/sqft |
Source: DABR MLS #910936 Report a problem | ||
| 5/17/2024 | Listed for sale | $195,000+109.7%$166/sqft |
Source: DABR MLS #910936 Report a problem | ||
| 4/4/2016 | Sold | $93,000-2%$79/sqft |
Source: Public Record Report a problem | ||
| 2/27/2016 | Pending sale | $94,900$81/sqft |
Source: Irongate Inc., Realtors #700515 Report a problem | ||
Public tax history
| Year | Property taxes | Tax assessment |
|---|---|---|
| 2024 | $2,500 +2.6% | $42,340 |
| 2023 | $2,437 +11.4% | $42,340 +44.2% |
| 2022 | $2,187 +0.5% | $29,360 |
Find assessor info on the county website
Neighborhood: Belmont
Nearby schools
GreatSchools rating
- 4/10Horace Mann Pre-K-8 SchoolGrades: PK-6Distance: 0.5 mi
- 2/10Belmont High SchoolGrades: 7-12Distance: 1.1 mi
Schools provided by the listing agent
- District: Dayton
Source: DABR MLS. This data may not be complete. We recommend contacting the local school district to confirm school assignments for this home.

Get pre-qualified for a loan
At Zillow Home Loans, we can pre-qualify you in as little as 5 minutes with no impact to your credit score.An equal housing lender. NMLS #10287.
