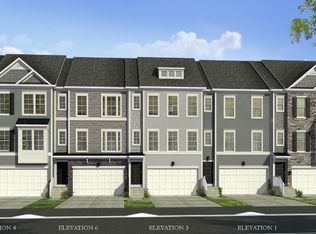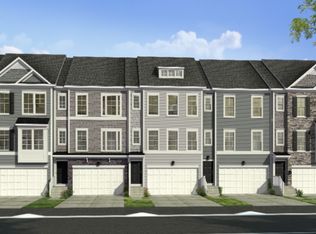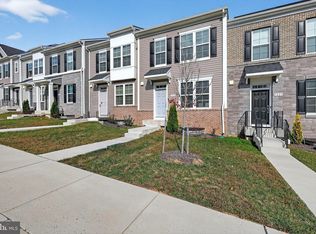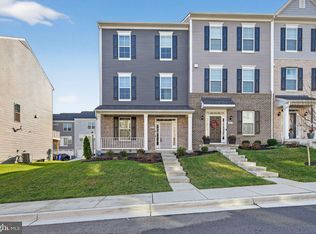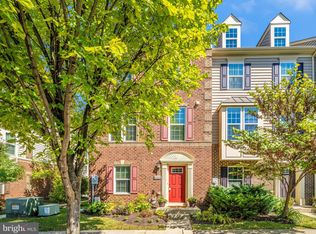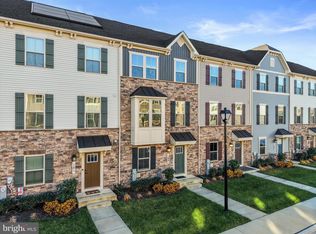Welcome to 1106 Overlook Way—an elegant, nearly new luxury townhome in the highly sought-after Laurel Overlook community. Perched atop a peaceful hilltop and surrounded by two nature preserves, this 3-bedroom, 2 full/2 half bath home offers modern living in a serene, private setting with unbeatable convenience to I-95, Fort Meade, Baltimore, D.C., and Annapolis. Built in 2023, this spacious interior unit features 2,640 sq. ft. of finished living space, a bright open layout, and a bathroom on every level. The main level showcases a gourmet kitchen with double ovens, a cooktop, upgraded countertops, a large island, stainless steel appliances, a wine fridge, and recessed lighting—perfect for entertaining. The dining and living areas flow seamlessly to a private deck overlooking green space, ideal for morning coffee or relaxing evenings. The upper level includes a comfortable primary suite with a walk-in closet and full bath, plus two additional bedrooms and upper-level laundry. The expansive lower-level recreation room offers flexible space for a home office, gym, or media room, and provides walkout access to the backyard. A 1-car garage and driveway complete the home. Laurel Overlook residents enjoy a private enclave feel while remaining just minutes from shopping, dining, entertainment, and commuter routes. Why wait for new construction when you can move into a beautifully maintained, 2-year-old home today?
For sale
$569,000
1106 Overlook Way, Laurel, MD 20707
3beds
2,640sqft
Est.:
Townhouse
Built in 2023
2,178 Square Feet Lot
$568,300 Zestimate®
$216/sqft
$110/mo HOA
What's special
Recessed lightingStainless steel appliancesBright open layoutBathroom on every levelUpper-level laundryUpgraded countertopsWine fridge
- 5 days |
- 264 |
- 13 |
Zillow last checked: 8 hours ago
Listing updated: December 05, 2025 at 04:18am
Listed by:
Javon Burden 931-575-9017,
Keller Williams Preferred Properties 240-737-5000,
Listing Team: Beyond The Sale, Co-Listing Agent: Chris Houston 910-546-8927,
Keller Williams Preferred Properties
Source: Bright MLS,MLS#: MDPG2184572
Tour with a local agent
Facts & features
Interior
Bedrooms & bathrooms
- Bedrooms: 3
- Bathrooms: 4
- Full bathrooms: 2
- 1/2 bathrooms: 2
- Main level bathrooms: 1
Rooms
- Room types: Living Room, Dining Room, Bedroom 2, Bedroom 3, Kitchen, Family Room, Bedroom 1, Bathroom 1, Bathroom 2, Half Bath
Bedroom 1
- Level: Upper
Bedroom 2
- Level: Upper
Bedroom 3
- Level: Upper
Bathroom 1
- Level: Upper
Bathroom 2
- Level: Upper
Dining room
- Level: Upper
Family room
- Level: Main
Half bath
- Level: Upper
Half bath
- Level: Main
Kitchen
- Level: Upper
Living room
- Level: Upper
Heating
- Central, Natural Gas
Cooling
- Central Air, Electric
Appliances
- Included: Microwave, Cooktop, Dishwasher, Disposal, Exhaust Fan, Ice Maker, Double Oven, Oven, Refrigerator, Stainless Steel Appliance(s), Water Heater, Gas Water Heater
- Laundry: Upper Level
Features
- Ceiling Fan(s), Dining Area, Open Floorplan, Kitchen - Gourmet, Kitchen Island, Primary Bath(s), Recessed Lighting, Upgraded Countertops, Walk-In Closet(s)
- Basement: Garage Access,Walk-Out Access
- Has fireplace: No
Interior area
- Total structure area: 2,640
- Total interior livable area: 2,640 sqft
- Finished area above ground: 2,640
- Finished area below ground: 0
Video & virtual tour
Property
Parking
- Total spaces: 1
- Parking features: Garage Faces Front, Driveway, Attached
- Attached garage spaces: 1
- Has uncovered spaces: Yes
Accessibility
- Accessibility features: None
Features
- Levels: Three
- Stories: 3
- Patio & porch: Deck
- Pool features: None
Lot
- Size: 2,178 Square Feet
Details
- Additional structures: Above Grade, Below Grade
- Parcel number: 17105661992
- Zoning: LAUR
- Special conditions: Standard
Construction
Type & style
- Home type: Townhouse
- Architectural style: Contemporary
- Property subtype: Townhouse
Materials
- Frame
- Foundation: Slab
- Roof: Asphalt
Condition
- Excellent
- New construction: No
- Year built: 2023
- Major remodel year: 2023
Utilities & green energy
- Sewer: Public Sewer
- Water: Public
Community & HOA
Community
- Security: Fire Sprinkler System
- Subdivision: Laurel Overlook
HOA
- Has HOA: Yes
- Amenities included: Tot Lots/Playground
- HOA fee: $110 monthly
Location
- Region: Laurel
- Municipality: Laurel
Financial & listing details
- Price per square foot: $216/sqft
- Tax assessed value: $502,500
- Annual tax amount: $10,341
- Date on market: 12/5/2025
- Listing agreement: Exclusive Right To Sell
- Listing terms: Variable,VA Loan,Negotiable,Conventional,Cash
- Ownership: Fee Simple
Estimated market value
$568,300
$540,000 - $597,000
$3,221/mo
Price history
Price history
| Date | Event | Price |
|---|---|---|
| 12/5/2025 | Listed for sale | $569,000-1%$216/sqft |
Source: | ||
| 8/30/2025 | Listing removed | $575,000$218/sqft |
Source: | ||
| 6/27/2025 | Price change | $575,000-1.7%$218/sqft |
Source: | ||
| 5/6/2025 | Price change | $585,000-0.8%$222/sqft |
Source: | ||
| 4/4/2025 | Listed for sale | $590,000+14.1%$223/sqft |
Source: | ||
Public tax history
Public tax history
| Year | Property taxes | Tax assessment |
|---|---|---|
| 2025 | $10,274 +28.2% | $502,500 +5.1% |
| 2024 | $8,016 +2169.6% | $478,000 +2154.7% |
| 2023 | $353 +32.2% | $21,200 +30.9% |
Find assessor info on the county website
BuyAbility℠ payment
Est. payment
$3,565/mo
Principal & interest
$2734
Property taxes
$522
Other costs
$309
Climate risks
Neighborhood: 20707
Nearby schools
GreatSchools rating
- 6/10Bond Mill Elementary SchoolGrades: K-5Distance: 1.3 mi
- 3/10Martin Luther King Jr. Middle SchoolGrades: 6-8Distance: 2.7 mi
- 2/10Laurel High SchoolGrades: 9-12Distance: 1.2 mi
Schools provided by the listing agent
- District: Prince George's County Public Schools
Source: Bright MLS. This data may not be complete. We recommend contacting the local school district to confirm school assignments for this home.
- Loading
- Loading
