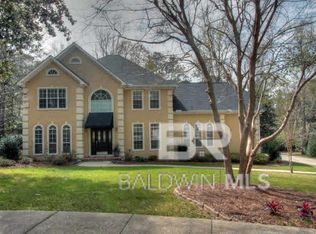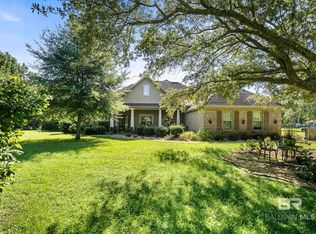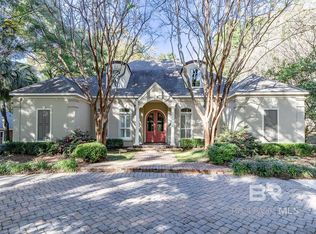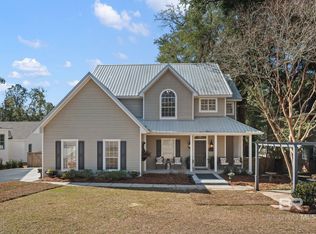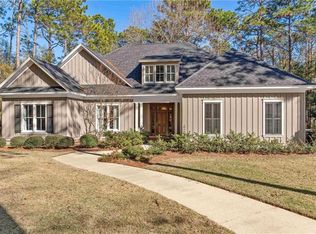PRICED TO SELL $64K UNDER APPRAISED VALUE! Step inside this 4 bedroom, 3 bathroom Craftsman style home in the heart of Old Towne Daphne. With just over 3800 square feet, this home sits on an OVERSIZED .8 acre lot in a golf-cart friendly neighborhood minutes to local schools, businesses, and restaurants. Upon entry you are greeted with walnut, engineered hardwoods throughout. The foyer opens into the formal living space, featuring a wood burning fireplace mantle with stone detailing with a separate living space tucked behind- great for a play room! Plus, an outdoor screened patio expands the living space that much more! The formal dining room opens into the kitchen and maintains a panoramic view of the backyard through floor to ceiling sliding glass doors- breathtaking! This makes for an easy indoor to outdoor flow that is perfect for entertaining. Enjoy the peaceful backdrop of mature trees and a manicured landscape as you sit back and relax on a tiled patio. Built with southern charm in mind, the kitchen has the ability to be closed off from the entertaining areas through three sets of folding doors. The kitchen features a large island with stainless steel countertops and bar seating, plus custom cabinetry and gold hardware throughout for additional storage and a little bit of glam. A double oven, a 5 gas burner stovetop, and a Frigidaire commercial size refrigerator and freezer makes this kitchen a chef's kiss! Upstairs are 3 additional bedrooms, a large study loft, and a bathroom. Recently renovated, the bathroom has a walk-in shower, garden tub, and dual vanities with hand painted wall finishes. All bedrooms are carpeted throughout. The Primary Suite, located on this floor, showcases Cathedral ceilings, a fireplace, and a large en-suite with walk-in shower, deep soaking tub, dual vanities, and a walk-in closet with custom shelving. In the oversized two car garage you will find an additional 400 square feet of heated and cooled space-The options are limitless!
Active
Price cut: $24.9K (1/6)
$1,175,000
1106 Old County Rd, Daphne, AL 36526
4beds
3,800sqft
Est.:
Residential
Built in 1997
0.73 Acres Lot
$-- Zestimate®
$309/sqft
$-- HOA
What's special
Formal dining roomDouble ovenFormal living spaceWalnut engineered hardwoods throughoutTiled patioManicured landscape
- 174 days |
- 1,540 |
- 46 |
Zillow last checked: 8 hours ago
Listing updated: January 13, 2026 at 10:31am
Listed by:
Kersten Bowman PHONE:251-455-8177,
Wellhouse Real Estate Eastern,
Elijah Ward 251-709-2233,
Wellhouse Real Estate Eastern
Source: Baldwin Realtors,MLS#: 384045
Tour with a local agent
Facts & features
Interior
Bedrooms & bathrooms
- Bedrooms: 4
- Bathrooms: 3
- Full bathrooms: 3
Primary bedroom
- Level: Second
- Area: 266
- Dimensions: 19 x 14
Bedroom 2
- Level: Second
- Area: 156
- Dimensions: 13 x 12
Bedroom 3
- Level: Second
- Area: 156
- Dimensions: 13 x 12
Family room
- Level: Main
- Area: 378
- Dimensions: 21 x 18
Kitchen
- Level: Main
- Area: 234
- Dimensions: 18 x 13
Heating
- Electric
Appliances
- Included: Dishwasher, Disposal, Double Oven, Microwave, Gas Range, Refrigerator w/Ice Maker, Washer
Features
- Ceiling Fan(s), High Speed Internet
- Flooring: Carpet, Natural Stone, Other
- Windows: Window Treatments
- Has basement: No
- Number of fireplaces: 1
- Fireplace features: Family Room, Master Bedroom
Interior area
- Total structure area: 3,800
- Total interior livable area: 3,800 sqft
Property
Parking
- Total spaces: 6
- Parking features: Detached, Garage, Garage Door Opener
- Has garage: Yes
- Covered spaces: 2
Features
- Levels: Two
- Patio & porch: Porch, Patio, Screened, Rear Porch, Front Porch
- Exterior features: Irrigation Sprinkler, Termite Contract
- Fencing: Fenced
- Has view: Yes
- View description: None
- Waterfront features: No Waterfront
Lot
- Size: 0.73 Acres
- Dimensions: 126 x 277
- Features: Less than 1 acre, Cul-De-Sac, Irregular Lot
Details
- Parcel number: 4304190001006.001
Construction
Type & style
- Home type: SingleFamily
- Architectural style: Craftsman
- Property subtype: Residential
Materials
- Wood Siding
- Foundation: Slab
- Roof: Metal
Condition
- Resale
- New construction: No
- Year built: 1997
Utilities & green energy
- Gas: Gas-Natural
- Utilities for property: Natural Gas Connected, Underground Utilities, Riviera Utilities
Community & HOA
Community
- Features: None
- Subdivision: None
HOA
- Has HOA: No
Location
- Region: Daphne
Financial & listing details
- Price per square foot: $309/sqft
- Tax assessed value: $1,109,900
- Annual tax amount: $4,826
- Price range: $1.2M - $1.2M
- Date on market: 8/21/2025
- Ownership: Whole/Full
Estimated market value
Not available
Estimated sales range
Not available
Not available
Price history
Price history
| Date | Event | Price |
|---|---|---|
| 1/6/2026 | Price change | $1,175,000-2.1%$309/sqft |
Source: | ||
| 8/21/2025 | Listed for sale | $1,199,900-7.3%$316/sqft |
Source: | ||
| 8/12/2025 | Listing removed | $1,295,000$341/sqft |
Source: | ||
| 7/1/2025 | Price change | $1,295,000-4.1%$341/sqft |
Source: | ||
| 5/8/2025 | Listed for sale | $1,350,000+101.5%$355/sqft |
Source: | ||
Public tax history
Public tax history
| Year | Property taxes | Tax assessment |
|---|---|---|
| 2025 | $5,061 +4.9% | $111,000 +4.8% |
| 2024 | $4,826 +13.1% | $105,900 +12.9% |
| 2023 | $4,268 | $93,760 +22.4% |
Find assessor info on the county website
BuyAbility℠ payment
Est. payment
$5,319/mo
Principal & interest
$4556
Home insurance
$411
Property taxes
$352
Climate risks
Neighborhood: 36526
Nearby schools
GreatSchools rating
- 9/10W J Carroll Intermediate SchoolGrades: 4-6Distance: 0.3 mi
- 5/10Daphne Middle SchoolGrades: 7-8Distance: 2.8 mi
- 10/10Daphne High SchoolGrades: 9-12Distance: 4.1 mi
Schools provided by the listing agent
- Elementary: Daphne Elementary
- Middle: Daphne Middle
- High: Daphne High
Source: Baldwin Realtors. This data may not be complete. We recommend contacting the local school district to confirm school assignments for this home.
- Loading
- Loading
