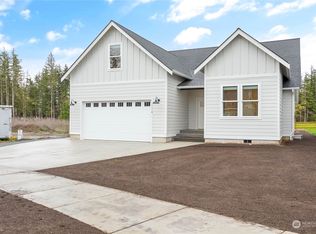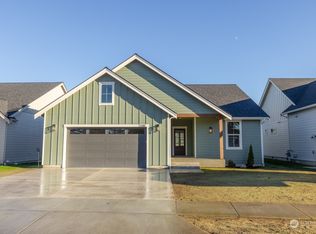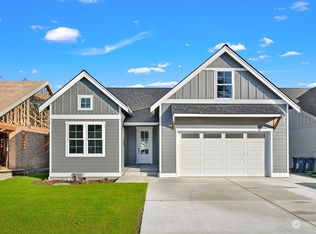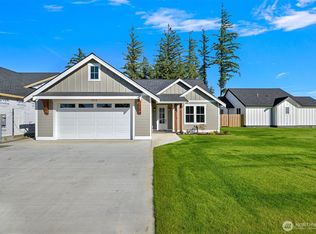Sold
Listed by:
Ashley Haan,
Coldwell Banker Bain
Bought with: Windermere Real Estate Whatcom
$675,000
1106 Night Hawk Way, Everson, WA 98247
4beds
2,256sqft
Single Family Residence
Built in 2024
8,276.4 Square Feet Lot
$682,300 Zestimate®
$299/sqft
$3,136 Estimated rent
Home value
$682,300
$621,000 - $751,000
$3,136/mo
Zestimate® history
Loading...
Owner options
Explore your selling options
What's special
Discover this brand-new home featuring 4 bd, 2 bath, and a bonus room! The well-designed floor plan boasts designer finishes, vaulted ceilings, and a beautiful gas fireplace. The great room, ideal for entertaining, includes a spacious dining area extending from the bright, open kitchen. The kitchen offers ample storage with a walk-in pantry, quartz countertops, a tiled backsplash, and stainless-steel appliances. The main floor master suite includes a walk-in closet and a luxurious master bathroom with a tiled shower, bathtub and double vanity. The main floor also has two additional bedrooms, a full bathroom, and a laundry room. Enjoy a large covered outdoor living area, perfect for gatherings!
Zillow last checked: 8 hours ago
Listing updated: October 03, 2024 at 11:24am
Listed by:
Ashley Haan,
Coldwell Banker Bain
Bought with:
Joan Vander Giessen, 34909
Windermere Real Estate Whatcom
Source: NWMLS,MLS#: 2273104
Facts & features
Interior
Bedrooms & bathrooms
- Bedrooms: 4
- Bathrooms: 2
- Full bathrooms: 2
- Main level bathrooms: 2
- Main level bedrooms: 3
Primary bedroom
- Level: Main
Bedroom
- Level: Main
Bedroom
- Level: Main
Bedroom
- Level: Second
Bathroom full
- Level: Main
Bathroom full
- Level: Main
Bonus room
- Level: Second
Dining room
- Level: Main
Entry hall
- Level: Main
Kitchen with eating space
- Level: Main
Living room
- Level: Main
Utility room
- Level: Main
Heating
- Fireplace(s)
Cooling
- Has cooling: Yes
Appliances
- Included: Dishwasher(s), Disposal, Microwave(s), Refrigerator(s), Stove(s)/Range(s), Garbage Disposal, Water Heater: Heat Pump, Water Heater Location: Garage
Features
- Bath Off Primary, Ceiling Fan(s), Dining Room, Walk-In Pantry
- Flooring: Vinyl Plank, Carpet
- Windows: Double Pane/Storm Window
- Number of fireplaces: 1
- Fireplace features: Gas, Main Level: 1, Fireplace
Interior area
- Total structure area: 2,256
- Total interior livable area: 2,256 sqft
Property
Parking
- Total spaces: 2
- Parking features: Driveway, Attached Garage
- Attached garage spaces: 2
Features
- Levels: Two
- Stories: 2
- Entry location: Main
- Patio & porch: Bath Off Primary, Ceiling Fan(s), Double Pane/Storm Window, Dining Room, Fireplace, Vaulted Ceiling(s), Walk-In Closet(s), Walk-In Pantry, Wall to Wall Carpet, Water Heater
Lot
- Size: 8,276 sqft
- Features: Cul-De-Sac, Curbs, Paved, Sidewalk, Cable TV, Gas Available, High Speed Internet, Patio
- Topography: Level
Details
- Parcel number: 3903011665250000
- Special conditions: Standard
Construction
Type & style
- Home type: SingleFamily
- Property subtype: Single Family Residence
Materials
- Cement Planked
- Foundation: Poured Concrete
- Roof: Composition
Condition
- New construction: Yes
- Year built: 2024
Details
- Builder name: North Whatcom Homes LLC
Utilities & green energy
- Electric: Company: PSE
- Sewer: Sewer Connected, Company: City of Everson
- Water: Public, Company: City of Everson
Community & neighborhood
Location
- Region: Everson
- Subdivision: Everson
Other
Other facts
- Listing terms: Cash Out,Conventional,FHA,VA Loan
- Cumulative days on market: 261 days
Price history
| Date | Event | Price |
|---|---|---|
| 10/3/2024 | Sold | $675,000$299/sqft |
Source: | ||
| 9/3/2024 | Pending sale | $675,000$299/sqft |
Source: | ||
| 8/6/2024 | Listed for sale | $675,000+264.9%$299/sqft |
Source: | ||
| 3/1/2024 | Sold | $185,000$82/sqft |
Source: Public Record | ||
Public tax history
| Year | Property taxes | Tax assessment |
|---|---|---|
| 2024 | $1,121 -19.4% | $121,500 -21.7% |
| 2023 | $1,391 | $155,124 |
Find assessor info on the county website
Neighborhood: 98247
Nearby schools
GreatSchools rating
- 5/10Everson Elementary SchoolGrades: PK-5Distance: 0.5 mi
- 5/10Nooksack Valley Middle SchoolGrades: 6-8Distance: 2.2 mi
- 6/10Nooksack Valley High SchoolGrades: 7-12Distance: 5 mi
Schools provided by the listing agent
- Elementary: Everson Elem
Source: NWMLS. This data may not be complete. We recommend contacting the local school district to confirm school assignments for this home.

Get pre-qualified for a loan
At Zillow Home Loans, we can pre-qualify you in as little as 5 minutes with no impact to your credit score.An equal housing lender. NMLS #10287.



