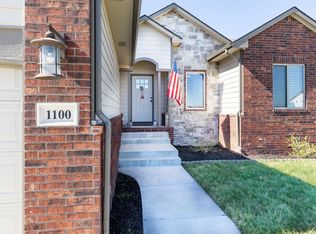Builder Spring Parade of Homes house! This absolutely beautiful 4 bedroom 3 bathroom home boasts an open floor plan, family room, wet bar downstairs in the view-out basement,covered deck and so much more! Call today for your private showing. home has not yet been assessed. Specials have not yet been spread for phase 3b.
This property is off market, which means it's not currently listed for sale or rent on Zillow. This may be different from what's available on other websites or public sources.
