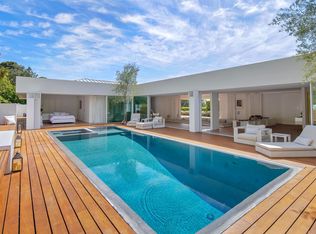Sold for $7,000,000
Listing Provided by:
Jason Oppenheim DRE #01863254 310-990-6656,
The Oppenheim Group, Inc.
Bought with: Compass
$7,000,000
1106 N Hillcrest Rd, Beverly Hills, CA 90210
4beds
4,011sqft
Single Family Residence
Built in 1959
0.66 Acres Lot
$7,678,900 Zestimate®
$1,745/sqft
$28,328 Estimated rent
Home value
$7,678,900
$6.76M - $8.91M
$28,328/mo
Zestimate® history
Loading...
Owner options
Explore your selling options
What's special
Located on the most sought-after street in Beverly Hills, "Billionaire's Row," this spectacularly crafted architectural estate offers city and ocean views and exudes sophisticated quality and refinement after more than $5 million was spent remodeling the home. A stunning zero-edge pool, substantial Ipe outdoor decking, bespoke Poliform fixtures and finishes, subtle indoor LED lighting, and lush and tranquil landscaping complete this impressive single-story estate. With an open floor plan and floor-to-ceiling glass doors, the home boasts exceptional indoor-outdoor living. Secure and private, this is a unique opportunity for the most discerning owner.
Zillow last checked: 8 hours ago
Listing updated: November 07, 2023 at 06:24pm
Listing Provided by:
Jason Oppenheim DRE #01863254 310-990-6656,
The Oppenheim Group, Inc.
Bought with:
Jenna Downes, DRE #01861730
Compass
Jennifer Winston, DRE #01522987
Compass
Source: CRMLS,MLS#: 23266731 Originating MLS: CLAW
Originating MLS: CLAW
Facts & features
Interior
Bedrooms & bathrooms
- Bedrooms: 4
- Bathrooms: 4
- Full bathrooms: 4
Heating
- Central
Cooling
- Central Air
Appliances
- Included: Dishwasher, Disposal, Microwave, Refrigerator, Dryer, Washer
Features
- Flooring: Wood
- Common walls with other units/homes: No Common Walls
Interior area
- Total structure area: 4,011
- Total interior livable area: 4,011 sqft
Property
Parking
- Parking features: Door-Multi, Driveway, Garage
- Has attached garage: Yes
Features
- Levels: One
- Stories: 1
- Pool features: Infinity
- Has spa: Yes
- Spa features: Private
- Has view: Yes
- View description: City Lights, Park/Greenbelt, Ocean
- Has water view: Yes
- Water view: Ocean
Lot
- Size: 0.66 Acres
Details
- Parcel number: 4391026008
- Zoning: BHR1*
- Special conditions: Standard
Construction
Type & style
- Home type: SingleFamily
- Architectural style: Contemporary
- Property subtype: Single Family Residence
Condition
- New construction: No
- Year built: 1959
Community & neighborhood
Location
- Region: Beverly Hills
Price history
| Date | Event | Price |
|---|---|---|
| 7/22/2025 | Listing removed | $31,000$8/sqft |
Source: | ||
| 6/3/2025 | Listed for rent | $31,000+10.7%$8/sqft |
Source: | ||
| 4/17/2024 | Listing removed | -- |
Source: | ||
| 4/2/2024 | Price change | $28,000-6.7%$7/sqft |
Source: | ||
| 2/15/2024 | Listed for rent | $30,000+0.3%$7/sqft |
Source: | ||
Public tax history
| Year | Property taxes | Tax assessment |
|---|---|---|
| 2025 | $86,190 +2.1% | $7,140,000 +2% |
| 2024 | $84,451 -10.4% | $7,000,000 -10.4% |
| 2023 | $94,280 +3% | $7,808,630 +2% |
Find assessor info on the county website
Neighborhood: Trousdale Estates
Nearby schools
GreatSchools rating
- 8/10Hawthorne Elementary SchoolGrades: K-5Distance: 1.5 mi
- 7/10Beverly Vista Elementary SchoolGrades: 6-8Distance: 2.4 mi
- 9/10Beverly Hills High SchoolGrades: 9-12Distance: 2.8 mi
Get a cash offer in 3 minutes
Find out how much your home could sell for in as little as 3 minutes with a no-obligation cash offer.
Estimated market value
$7,678,900
