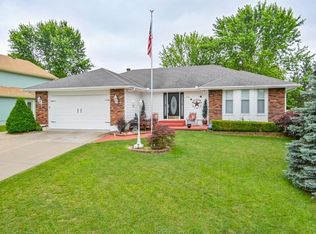Sold
Price Unknown
1106 Morrison Dr, Excelsior Springs, MO 64024
3beds
2,920sqft
Single Family Residence
Built in 1995
8,276.4 Square Feet Lot
$294,700 Zestimate®
$--/sqft
$2,334 Estimated rent
Home value
$294,700
$265,000 - $327,000
$2,334/mo
Zestimate® history
Loading...
Owner options
Explore your selling options
What's special
Welcome home to this ranch-style gem, boasting modern updates and a spacious layout perfect for comfortable living. Fresh exterior paint and a roomy entryway greet you, setting the stage for what lies within.
The main level features new carpet and a cozy fireplace, providing a warm and inviting living area. The kitchen is a chef's delight, complete with all appliances, a convenient island, and ample cabinet space. An off-kitchen laundry area adds practicality to the thoughtful design. The master suite is a true retreat, featuring a private master bath with a relaxing jetted tub.
The walk-out finished lower level offers exceptional versatility, with a kitchenette, Large living area additional fireplace, bedroom, separate laundry hook-ups, and private living quarters—perfect for guests, multi-generational living.
With a recently replaced furnace, central air, and water heater, this home delivers peace of mind and efficiency. Don't miss this fantastic opportunity to own a move-in-ready home with so much to offer!
Zillow last checked: 8 hours ago
Listing updated: February 27, 2025 at 01:17pm
Listing Provided by:
Rae Ann Burke 816-529-9244,
RE/MAX Innovations
Bought with:
Manley Home Team
RE/MAX Area Real Estate
Source: Heartland MLS as distributed by MLS GRID,MLS#: 2524910
Facts & features
Interior
Bedrooms & bathrooms
- Bedrooms: 3
- Bathrooms: 3
- Full bathrooms: 3
Primary bedroom
- Level: First
Bedroom 2
- Level: First
Bedroom 3
- Level: First
Bedroom 4
- Level: Basement
Primary bathroom
- Level: First
Bathroom 1
- Level: First
Kitchen
- Level: First
Laundry
- Level: First
Living room
- Level: First
Heating
- Natural Gas
Cooling
- Electric
Appliances
- Included: Dishwasher, Microwave
- Laundry: Multiple Locations
Features
- Ceiling Fan(s), Pantry, Vaulted Ceiling(s), Walk-In Closet(s), Wet Bar
- Flooring: Carpet, Wood
- Doors: Storm Door(s)
- Basement: Finished,Walk-Out Access
- Number of fireplaces: 2
- Fireplace features: Gas
Interior area
- Total structure area: 2,920
- Total interior livable area: 2,920 sqft
- Finished area above ground: 1,460
- Finished area below ground: 1,460
Property
Parking
- Total spaces: 2
- Parking features: Attached, Garage Door Opener, Garage Faces Front
- Attached garage spaces: 2
Features
- Patio & porch: Deck
- Spa features: Bath
Lot
- Size: 8,276 sqft
- Features: Level
Details
- Parcel number: 089180009024.00
Construction
Type & style
- Home type: SingleFamily
- Property subtype: Single Family Residence
Materials
- Wood Siding
- Roof: Composition
Condition
- Year built: 1995
Utilities & green energy
- Sewer: Public Sewer
- Water: Public
Community & neighborhood
Security
- Security features: Smoke Detector(s)
Location
- Region: Excelsior Springs
- Subdivision: Country Meadows
Other
Other facts
- Ownership: Private
Price history
| Date | Event | Price |
|---|---|---|
| 2/25/2025 | Sold | -- |
Source: | ||
| 1/24/2025 | Pending sale | $290,000$99/sqft |
Source: | ||
| 1/23/2025 | Listed for sale | $290,000$99/sqft |
Source: | ||
| 1/12/2025 | Pending sale | $290,000$99/sqft |
Source: | ||
| 1/12/2025 | Listed for sale | $290,000+52.7%$99/sqft |
Source: | ||
Public tax history
| Year | Property taxes | Tax assessment |
|---|---|---|
| 2025 | -- | $50,370 +13.5% |
| 2024 | $3,112 +0.6% | $44,370 |
| 2023 | $3,092 +12.1% | $44,370 +14% |
Find assessor info on the county website
Neighborhood: 64024
Nearby schools
GreatSchools rating
- 4/10Cornerstone ElementaryGrades: PK-5Distance: 1.4 mi
- 3/10Excelsior Springs Middle SchoolGrades: 6-8Distance: 1 mi
- 5/10Excelsior Springs High SchoolGrades: 9-12Distance: 0.9 mi
Schools provided by the listing agent
- Elementary: Cornerstone
- Middle: Excelsior Springs
Source: Heartland MLS as distributed by MLS GRID. This data may not be complete. We recommend contacting the local school district to confirm school assignments for this home.
Get a cash offer in 3 minutes
Find out how much your home could sell for in as little as 3 minutes with a no-obligation cash offer.
Estimated market value
$294,700
Get a cash offer in 3 minutes
Find out how much your home could sell for in as little as 3 minutes with a no-obligation cash offer.
Estimated market value
$294,700
