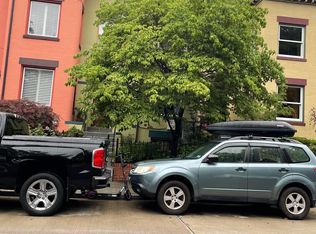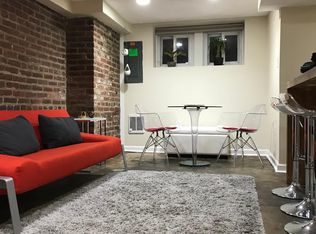In the heart of the city a distinctive Victorian featuring a perfect blend of original charm and tasteful modern updates. A rare find in Columbia Heights, facing the tree lined open space of the 11th and Monroe St Park. which has a gated children's area & 11th and Park Dog park a block away. The house has two car parking, CAC, New boiler, New roof, Bathrooms and Kitchen. Light filled basement with 7' ceilings . Great flexible live and work spaces. Grandfathered Commercial/residential. A couple of blocks to shopping including Giant, Target , Sticky Fingers , Odd Provisions, upcoming Lidl grocery and Farmers Markets. Trader Joes & New Whole Foods less than a mile away. Just off the Hip Strip noted by the NYT featuring The Coupe, Makan, Queens English, El Chucho ,Red Rocks, Wonderland and Bad Saint. Adjacent to U St., Adams Morgan, Shaw, Petworth and Mount Pleasant Close to 2 Metros : Green ,Yellow line access & other transportation options. Bike friendly 97 walk score
This property is off market, which means it's not currently listed for sale or rent on Zillow. This may be different from what's available on other websites or public sources.


