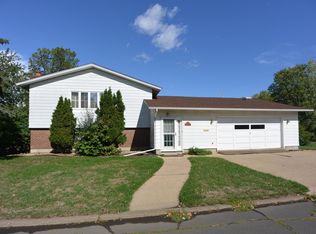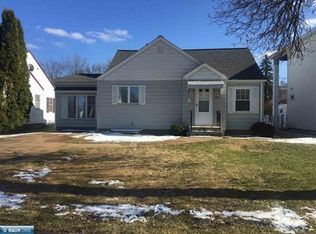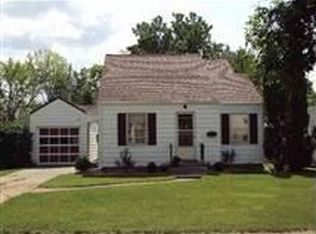Sold for $268,000 on 05/16/25
$268,000
1106 Michigan St, Hibbing, MN 55746
3beds
2,475sqft
Single Family Residence
Built in 1940
6,098.4 Square Feet Lot
$277,100 Zestimate®
$108/sqft
$2,546 Estimated rent
Home value
$277,100
$241,000 - $316,000
$2,546/mo
Zestimate® history
Loading...
Owner options
Explore your selling options
What's special
This stunning 3 bedroom, 3 bathroom home in Hibbing, MN is a must see! Whether you’re looking for a new home or an investment property, this home is ideal as it could come fully furnished for Airbnb or VRBO rentals—furniture, decorations, and kitchen essentials are negotiable with the sale of the home, making it move in or rent ready. The main floor offers an inviting layout with a spacious living room, two dining areas, a convenient 1/2 bath, and a beautifully updated kitchen at the back of the home. Upstairs, you'll find all 3 bedrooms, 2 of which are generously sized, along with a full bathroom and a cozy office or library nook. The basement features an additional living room, and another large room perfect for a potential 4th bedroom or whatever your heart desires, also an updated 3/4 bathroom, and the laundry and utility area. Outside, enjoy a wonderful patio area—ideal for entertaining or adding a hot tub. A detached 2 stall garage offers parking or additional storage. Don’t miss the opportunity to own this incredible home! Call for a personal tour today!
Zillow last checked: 8 hours ago
Listing updated: June 10, 2025 at 10:44am
Listed by:
Darcie Rae Novak 218-276-4087,
My Place Realty, Inc.
Bought with:
Nonmember NONMEMBER
Nonmember Office
Source: Lake Superior Area Realtors,MLS#: 6118384
Facts & features
Interior
Bedrooms & bathrooms
- Bedrooms: 3
- Bathrooms: 3
- Full bathrooms: 2
- 1/2 bathrooms: 1
Bedroom
- Level: Upper
- Area: 190.4 Square Feet
- Dimensions: 11.2 x 17
Bedroom
- Level: Upper
- Area: 205.4 Square Feet
- Dimensions: 13 x 15.8
Bedroom
- Level: Upper
- Area: 120 Square Feet
- Dimensions: 10 x 12
Dining room
- Level: Main
- Area: 144.1 Square Feet
- Dimensions: 11 x 13.1
Family room
- Level: Lower
- Area: 147 Square Feet
- Dimensions: 10 x 14.7
Kitchen
- Level: Main
- Area: 151.2 Square Feet
- Dimensions: 12 x 12.6
Living room
- Level: Main
- Area: 210.14 Square Feet
- Dimensions: 13.3 x 15.8
Heating
- Forced Air, Steam
Cooling
- Central Air
Appliances
- Included: Dishwasher, Dryer, Microwave, Range, Refrigerator, Washer
Features
- Basement: Full
- Has fireplace: No
Interior area
- Total interior livable area: 2,475 sqft
- Finished area above ground: 1,755
- Finished area below ground: 720
Property
Parking
- Total spaces: 2
- Parking features: Detached
- Garage spaces: 2
Features
- Levels: Multi-Level
Lot
- Size: 6,098 sqft
- Dimensions: 125 x 20
Details
- Parcel number: 140022001660
Construction
Type & style
- Home type: SingleFamily
- Property subtype: Single Family Residence
Materials
- Vinyl, Frame/Wood
- Foundation: Concrete Perimeter
- Roof: Asphalt Shingle
Condition
- Previously Owned
- Year built: 1940
Utilities & green energy
- Electric: Other
- Sewer: Public Sewer
- Water: Public
Community & neighborhood
Location
- Region: Hibbing
Other
Other facts
- Listing terms: Cash,Conventional,FHA,VA Loan
Price history
| Date | Event | Price |
|---|---|---|
| 5/16/2025 | Sold | $268,000$108/sqft |
Source: | ||
| 4/28/2025 | Pending sale | $268,000$108/sqft |
Source: | ||
| 4/16/2025 | Contingent | $268,000$108/sqft |
Source: | ||
| 3/28/2025 | Listed for sale | $268,000+18.1%$108/sqft |
Source: Range AOR #148069 | ||
| 10/29/2024 | Sold | $227,000-3.4%$92/sqft |
Source: Public Record | ||
Public tax history
| Year | Property taxes | Tax assessment |
|---|---|---|
| 2024 | $1,488 -12.4% | $150,000 +4.6% |
| 2023 | $1,698 +27.5% | $143,400 +3.5% |
| 2022 | $1,332 +29.6% | $138,600 +18.8% |
Find assessor info on the county website
Neighborhood: 55746
Nearby schools
GreatSchools rating
- NAWashington Elementary SchoolGrades: K-2Distance: 0.4 mi
- 8/10Hibbing High SchoolGrades: 7-12Distance: 0.5 mi
- 6/10Lincoln Elementary SchoolGrades: 2-6Distance: 0.6 mi

Get pre-qualified for a loan
At Zillow Home Loans, we can pre-qualify you in as little as 5 minutes with no impact to your credit score.An equal housing lender. NMLS #10287.


