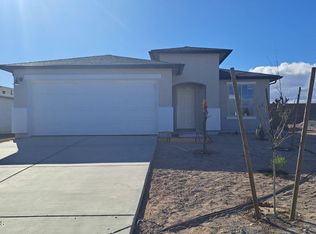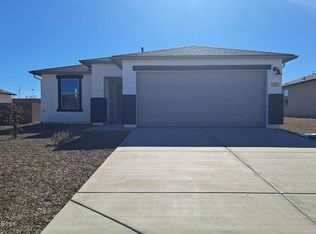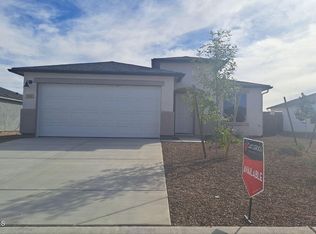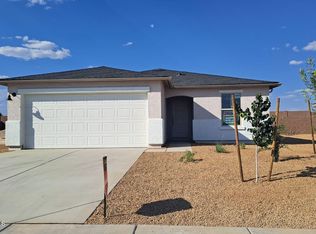Sold for $365,765
$365,765
1106 Meta Rd, Chino Valley, AZ 86323
3beds
1,085sqft
Single Family Residence
Built in 2025
6,969.6 Square Feet Lot
$365,000 Zestimate®
$337/sqft
$2,093 Estimated rent
Home value
$365,000
$347,000 - $383,000
$2,093/mo
Zestimate® history
Loading...
Owner options
Explore your selling options
What's special
Welcome to this beautifully designed 3-bedroom, 2-bath Aztec floor plan by CastleRock Communities. This 1,085 sq ft home features a spacious open-concept layout with tile flooring throughout all living areas and wet zones, while cozy carpet is featured in the bedrooms and closets. The kitchen offers a clean, modern feel with 30'' upper cabinets in Denver Linen, quartz countertops in DellaTerra New Bianco Tiza with a 4'' splash, and
Zillow last checked: 8 hours ago
Listing updated: January 07, 2026 at 02:09pm
Listed by:
Linn Clark 928-308-1730,
CastleRock Communities,
Eric Scott Holland 602-399-3002,
CastleRock Communities
Bought with:
Leah Danelle Jordan, SA688925000
OMNI Homes International
Source: PAAR,MLS#: 1073983
Facts & features
Interior
Bedrooms & bathrooms
- Bedrooms: 3
- Bathrooms: 2
- Full bathrooms: 2
Heating
- Electric
Cooling
- Central Air
Appliances
- Included: Dishwasher, Disposal, Electric Range, Microwave
- Laundry: Wash/Dry Connection
Features
- Kit/Din Combo, Kitchen Island, Quartz Countertops, See Remarks, Walk-In Closet(s)
- Flooring: Carpet, See Remarks, Tile
- Windows: See Remarks
- Basement: None
- Has fireplace: No
Interior area
- Total structure area: 1,085
- Total interior livable area: 1,085 sqft
Property
Parking
- Total spaces: 2
- Parking features: Garage Door Opener
- Attached garage spaces: 2
Features
- Exterior features: Landscaping-Front
- Fencing: Back Yard
Lot
- Size: 6,969 sqft
- Topography: Other - See Remarks,Views
Details
- Parcel number: 103
- Zoning: residential
Construction
Type & style
- Home type: SingleFamily
- Architectural style: Contemporary
- Property subtype: Single Family Residence
Materials
- Roof: Composition
Condition
- New Construction
- New construction: Yes
- Year built: 2025
Details
- Builder name: Castlerock Communities
Utilities & green energy
- Sewer: City Sewer
- Water: Public
- Utilities for property: Electricity Available, Phone Available
Community & neighborhood
Security
- Security features: Smoke Detector(s)
Location
- Region: Chino Valley
- Subdivision: Perkinsville 44
HOA & financial
HOA
- Has HOA: Yes
- HOA fee: $65 monthly
- Association phone: 602-957-9191
Other
Other facts
- Road surface type: Asphalt, Paved
Price history
| Date | Event | Price |
|---|---|---|
| 12/19/2025 | Sold | $365,765-2.1%$337/sqft |
Source: | ||
| 8/20/2025 | Pending sale | $373,765$344/sqft |
Source: | ||
| 6/4/2025 | Listed for sale | $373,765+0.5%$344/sqft |
Source: Castlerock Communities Report a problem | ||
| 5/31/2025 | Listing removed | $371,990$343/sqft |
Source: | ||
| 3/10/2025 | Price change | $371,990-0.8%$343/sqft |
Source: | ||
Public tax history
Tax history is unavailable.
Neighborhood: 86323
Nearby schools
GreatSchools rating
- NATerritorial Elementary SchoolGrades: PK-2Distance: 0.5 mi
- 2/10Heritage Middle SchoolGrades: 6-8Distance: 1.4 mi
- 5/10Chino Valley High SchoolGrades: PK,9-12Distance: 1.9 mi
Get a cash offer in 3 minutes
Find out how much your home could sell for in as little as 3 minutes with a no-obligation cash offer.
Estimated market value$365,000
Get a cash offer in 3 minutes
Find out how much your home could sell for in as little as 3 minutes with a no-obligation cash offer.
Estimated market value
$365,000



