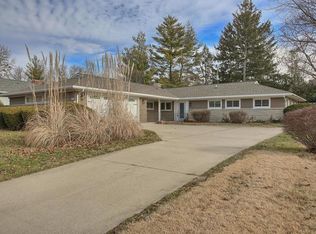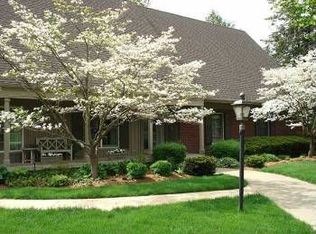Closed
$381,000
1106 Mayfair Rd, Champaign, IL 61821
4beds
2,722sqft
Single Family Residence
Built in 1956
0.26 Acres Lot
$409,100 Zestimate®
$140/sqft
$2,962 Estimated rent
Home value
$409,100
$368,000 - $454,000
$2,962/mo
Zestimate® history
Loading...
Owner options
Explore your selling options
What's special
Nestled in the heart of a highly coveted area, this mid-century gem exudes timeless charm and boasts an array of original features that effortlessly blend vintage allure with modern convenience. A charming enclosed front porch greets you as you approach, offering a perfect space with endless opportunities for relaxation or socializing. Stepping inside, you're immediately drawn to the meticulously preserved original design of the kitchen, a testament to the craftsmanship of a bygone era. Adorned with sleek countertops, retro cabinetry, and vintage appliances, the kitchen offers both functionality and character. This enchanting home offers ample space for the whole family with its four bedrooms, each exuding its own unique charm. The guest bedroom is a welcoming retreat, complete with a private half bath, providing comfort and convenience for visiting friends and family. Meanwhile, the master bedroom boasts a private bath, along with the unique feature of a safe room nestled within for added security and peace of mind. Entertaining is a delight in the two spacious living areas, where gatherings can effortlessly flow from one space to the next. The cool double-sided fireplace serves as a captivating focal point, casting a warm ambiance throughout both rooms and creating the perfect setting for cozy evenings with loved ones. Outside, the fenced-in yard and mature trees add an extra layer of privacy and security, creating a serene oasis for outdoor enjoyment. With its abundance of original features, ample space, and unique amenities, this mid-century home offers a rare opportunity to own a piece of architectural history in one of the most desirable areas. Welcome home to a timeless retreat. Schedule your private showing today.
Zillow last checked: 8 hours ago
Listing updated: June 12, 2024 at 01:00am
Listing courtesy of:
Natalie Nielsen 217-202-9351,
Pathway Realty, PLLC
Bought with:
Matt Difanis, ABR,CIPS,GRI
RE/MAX REALTY ASSOCIATES-CHA
Misturat Ganiyu, ABR
RE/MAX REALTY ASSOCIATES-CHA
Source: MRED as distributed by MLS GRID,MLS#: 12016882
Facts & features
Interior
Bedrooms & bathrooms
- Bedrooms: 4
- Bathrooms: 4
- Full bathrooms: 2
- 1/2 bathrooms: 2
Primary bedroom
- Features: Flooring (Carpet), Bathroom (Full)
- Level: Main
- Area: 255 Square Feet
- Dimensions: 15X17
Bedroom 2
- Features: Flooring (Carpet)
- Level: Main
- Area: 143 Square Feet
- Dimensions: 13X11
Bedroom 3
- Features: Flooring (Carpet)
- Level: Main
- Area: 182 Square Feet
- Dimensions: 13X14
Bedroom 4
- Features: Flooring (Carpet)
- Level: Main
- Area: 72 Square Feet
- Dimensions: 9X8
Dining room
- Features: Flooring (Hardwood)
- Level: Main
- Area: 120 Square Feet
- Dimensions: 12X10
Family room
- Features: Flooring (Slate)
- Level: Main
- Area: 400 Square Feet
- Dimensions: 20X20
Kitchen
- Features: Flooring (Slate)
- Level: Main
- Area: 182 Square Feet
- Dimensions: 14X13
Laundry
- Features: Flooring (Other)
- Level: Main
- Area: 78 Square Feet
- Dimensions: 6X13
Living room
- Features: Flooring (Hardwood)
- Level: Main
- Area: 320 Square Feet
- Dimensions: 20X16
Office
- Level: Main
- Area: 182 Square Feet
- Dimensions: 14X13
Heating
- Natural Gas, Baseboard
Cooling
- Central Air
Appliances
- Included: Dishwasher, Refrigerator, Trash Compactor, Cooktop, Oven
Features
- Basement: None
Interior area
- Total structure area: 2,722
- Total interior livable area: 2,722 sqft
- Finished area below ground: 0
Property
Parking
- Total spaces: 2
- Parking features: Concrete, No Garage, On Site, Garage Owned, Attached, Garage
- Attached garage spaces: 2
Accessibility
- Accessibility features: No Disability Access
Features
- Stories: 1
Lot
- Size: 0.26 Acres
- Dimensions: 84X137X84X133
Details
- Parcel number: 442014329003
- Special conditions: None
Construction
Type & style
- Home type: SingleFamily
- Property subtype: Single Family Residence
Materials
- Cedar, Stone
- Foundation: Block, Concrete Perimeter
- Roof: Asphalt
Condition
- New construction: No
- Year built: 1956
Utilities & green energy
- Electric: 100 Amp Service
- Sewer: Public Sewer
- Water: Public
Community & neighborhood
Location
- Region: Champaign
HOA & financial
HOA
- Services included: None
Other
Other facts
- Listing terms: Conventional
- Ownership: Fee Simple
Price history
| Date | Event | Price |
|---|---|---|
| 6/10/2024 | Sold | $381,000+27%$140/sqft |
Source: | ||
| 4/7/2024 | Contingent | $300,000$110/sqft |
Source: | ||
| 4/5/2024 | Listed for sale | $300,000+31.9%$110/sqft |
Source: | ||
| 5/18/2015 | Sold | $227,500-1%$84/sqft |
Source: | ||
| 2/16/2015 | Listed for sale | $229,900$84/sqft |
Source: RE/MAX REALTY ASSOCIATES #2150552 Report a problem | ||
Public tax history
| Year | Property taxes | Tax assessment |
|---|---|---|
| 2024 | $7,579 +6.9% | $92,910 +9.8% |
| 2023 | $7,090 +7% | $84,620 +8.4% |
| 2022 | $6,627 +2.6% | $78,060 +2% |
Find assessor info on the county website
Neighborhood: 61821
Nearby schools
GreatSchools rating
- 3/10Westview Elementary SchoolGrades: K-5Distance: 0.2 mi
- 3/10Jefferson Middle SchoolGrades: 6-8Distance: 0.7 mi
- 6/10Centennial High SchoolGrades: 9-12Distance: 0.7 mi
Schools provided by the listing agent
- Elementary: Champaign Elementary School
- Middle: Champaign Junior High School
- High: Champaign High School
- District: 4
Source: MRED as distributed by MLS GRID. This data may not be complete. We recommend contacting the local school district to confirm school assignments for this home.

Get pre-qualified for a loan
At Zillow Home Loans, we can pre-qualify you in as little as 5 minutes with no impact to your credit score.An equal housing lender. NMLS #10287.

