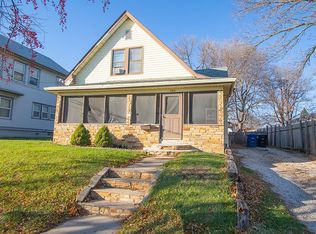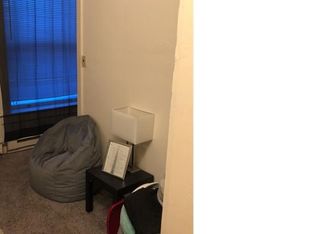Sold for $205,000
$205,000
1106 Maple St, Des Moines, IA 50316
4beds
2,288sqft
Single Family Residence
Built in 1900
7,492.32 Square Feet Lot
$226,300 Zestimate®
$90/sqft
$1,779 Estimated rent
Home value
$226,300
$208,000 - $242,000
$1,779/mo
Zestimate® history
Loading...
Owner options
Explore your selling options
What's special
Beautiful, 1900 home loaded with traditional charm, and what an amazing view! Over 2200 sq. ft above ground finish. Main floor is carpeted with hardwood floors underneath. Gorgeous French doors take you into the sunroom. Updated kitchen with all appliances included, and the pantry has been converted to a laundry closet with a stackable washer and dryer. Home has a Formal dining room with a built-in buffet. The primary bedroom and a ¾ bathroom are on first floor. On the second floor are 3 bedrooms with hardwood floors under the carpet. There is another sunroom off the 2nd bedroom. Full bathroom with linen closet. Plenty of storage along with a walk-in “attic” space storage. There is a car and half detached garage and a huge lot. If that is not enough yard the parcel to the West is being sold with the home for a total of .244 acres. Best spot in town to watch fireworks! This is a one of a kind and it can be yours! Don’t wait! Call your agent today!
Zillow last checked: 8 hours ago
Listing updated: May 01, 2023 at 07:49am
Listed by:
GREG WEINSCHENK (515)277-6211,
Iowa Realty Beaverdale
Bought with:
David Rodriguez
RE/MAX Precision
Source: DMMLS,MLS#: 669540
Facts & features
Interior
Bedrooms & bathrooms
- Bedrooms: 4
- Bathrooms: 2
- Full bathrooms: 1
- 3/4 bathrooms: 1
- Main level bedrooms: 1
Heating
- Forced Air, Gas, Natural Gas
Cooling
- Central Air
Appliances
- Included: Dryer, Dishwasher, Refrigerator, Stove, Washer
- Laundry: Main Level
Features
- Separate/Formal Dining Room, Window Treatments
- Flooring: Carpet, Hardwood
- Basement: Unfinished
- Number of fireplaces: 1
Interior area
- Total structure area: 2,288
- Total interior livable area: 2,288 sqft
- Finished area below ground: 0
Property
Parking
- Total spaces: 1
- Parking features: Detached, Garage, One Car Garage
- Garage spaces: 1
Features
- Levels: Two
- Stories: 2
- Patio & porch: Deck
- Exterior features: Deck
Lot
- Size: 7,492 sqft
- Dimensions: 50 x 150
- Features: Corner Lot
Details
- Parcel number: 04004347000000
- Zoning: Res
Construction
Type & style
- Home type: SingleFamily
- Architectural style: Two Story
- Property subtype: Single Family Residence
Materials
- Vinyl Siding
- Foundation: Brick/Mortar
- Roof: Asphalt,Shingle
Condition
- Year built: 1900
Details
- Warranty included: Yes
Utilities & green energy
- Sewer: Public Sewer
- Water: Public
Community & neighborhood
Location
- Region: Des Moines
Other
Other facts
- Listing terms: Cash,Conventional
- Road surface type: Asphalt, Concrete
Price history
| Date | Event | Price |
|---|---|---|
| 4/27/2023 | Sold | $205,000+2.6%$90/sqft |
Source: | ||
| 3/27/2023 | Pending sale | $199,900$87/sqft |
Source: | ||
| 3/22/2023 | Listed for sale | $199,900$87/sqft |
Source: | ||
Public tax history
| Year | Property taxes | Tax assessment |
|---|---|---|
| 2024 | $4,298 +18.5% | $218,500 |
| 2023 | $3,626 +0.8% | $218,500 +31.5% |
| 2022 | $3,596 +8.2% | $166,100 |
Find assessor info on the county website
Neighborhood: Capitol Park
Nearby schools
GreatSchools rating
- 6/10Carver Elementary SchoolGrades: K-5Distance: 0.4 mi
- 1/10Hiatt Middle SchoolGrades: 6-8Distance: 0.5 mi
- 2/10East High SchoolGrades: 9-12Distance: 0.2 mi
Schools provided by the listing agent
- District: Des Moines Independent
Source: DMMLS. This data may not be complete. We recommend contacting the local school district to confirm school assignments for this home.
Get pre-qualified for a loan
At Zillow Home Loans, we can pre-qualify you in as little as 5 minutes with no impact to your credit score.An equal housing lender. NMLS #10287.

