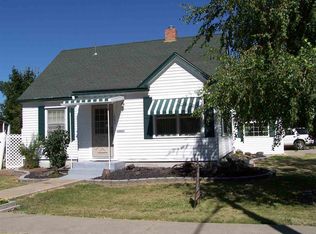Sold
Price Unknown
1106 Main St, Gooding, ID 83330
5beds
3baths
3,208sqft
Single Family Residence
Built in 1906
0.35 Acres Lot
$386,600 Zestimate®
$--/sqft
$2,367 Estimated rent
Home value
$386,600
Estimated sales range
Not available
$2,367/mo
Zestimate® history
Loading...
Owner options
Explore your selling options
What's special
Welcome to 1106 Main Street, locally known as the "Pink House." This historic gem, built in 1906, boasts three stories plus a basement, offering a unique blend of charm and modern convenience. Upon entering, you'll be greeted by a formal dining room, living room, kitchen, laundry room, and a full bath, all located on the first floor. The second floor features four bedrooms and two bathrooms, including the master suite with its own master bath. The spacious 632 sq ft attic, presents an excellent opportunity to add another bed and bath. The basement houses a fifth bedroom(no egress window), a gas furnace, and a maintenance room. The property also includes a detached one-car garage and two large storage sheds. The beautifully landscaped grounds are adorned with a variety of flowers and maintained by a custom above-ground sprinkler system that meets all watering needs. Additionally, the electrical and plumbing systems were completely updated in 1997, ensuring modern functionality within this historic treasure.
Zillow last checked: 8 hours ago
Listing updated: November 14, 2024 at 01:37pm
Listed by:
Tonya Burg 208-358-4933,
Keller Williams Sun Valley Southern Idaho
Bought with:
John Burg
Keller Williams Sun Valley Southern Idaho
Source: IMLS,MLS#: 98916374
Facts & features
Interior
Bedrooms & bathrooms
- Bedrooms: 5
- Bathrooms: 3
- Main level bathrooms: 1
Primary bedroom
- Level: Upper
- Area: 196
- Dimensions: 14 x 14
Bedroom 2
- Level: Upper
- Area: 143
- Dimensions: 13 x 11
Bedroom 3
- Level: Upper
- Area: 169
- Dimensions: 13 x 13
Bedroom 4
- Level: Upper
- Area: 96
- Dimensions: 12 x 8
Bedroom 5
- Level: Lower
- Area: 182
- Dimensions: 14 x 13
Dining room
- Level: Main
- Area: 156
- Dimensions: 13 x 12
Kitchen
- Level: Main
- Area: 224
- Dimensions: 16 x 14
Living room
- Level: Main
- Area: 256
- Dimensions: 16 x 16
Heating
- Forced Air, Natural Gas
Cooling
- Central Air
Appliances
- Included: Gas Water Heater, Dishwasher, Disposal, Oven/Range Freestanding, Refrigerator
Features
- Bath-Master, Formal Dining, Rec/Bonus, Walk-In Closet(s), Pantry, Kitchen Island, Laminate Counters, Number of Baths Main Level: 1, Number of Baths Upper Level: 2, Bonus Room Size: 15x15, Bonus Room Level: Upper
- Flooring: Hardwood, Tile, Carpet, Vinyl
- Has basement: No
- Has fireplace: No
Interior area
- Total structure area: 3,208
- Total interior livable area: 3,208 sqft
- Finished area above ground: 2,176
- Finished area below ground: 200
Property
Parking
- Total spaces: 1
- Parking features: Detached, RV Access/Parking, Alley Access, Driveway
- Garage spaces: 1
- Has uncovered spaces: Yes
- Details: Garage: 16x30
Features
- Levels: Two Story w/ Below Grade
- Fencing: Metal,Partial,Vinyl,Wood
Lot
- Size: 0.35 Acres
- Dimensions: 122 x 125
- Features: 10000 SF - .49 AC, Garden, Sidewalks, Chickens, Corner Lot, Flood Plain, Full Sprinkler System, Manual Sprinkler System
Details
- Additional structures: Shed(s)
- Parcel number: G1000151008A
- Lease amount: $0
Construction
Type & style
- Home type: SingleFamily
- Property subtype: Single Family Residence
Materials
- Frame, Other, Wood Siding
- Foundation: Crawl Space
- Roof: Composition,Metal
Condition
- Year built: 1906
Utilities & green energy
- Water: Public
- Utilities for property: Sewer Connected, Cable Connected, Broadband Internet
Community & neighborhood
Location
- Region: Gooding
- Subdivision: Gooding Townsite
Other
Other facts
- Listing terms: Cash,Conventional,FHA,USDA Loan,VA Loan,HomePath
- Ownership: Fee Simple,Fractional Ownership: No
- Road surface type: Paved
Price history
Price history is unavailable.
Public tax history
| Year | Property taxes | Tax assessment |
|---|---|---|
| 2025 | -- | $308,622 |
| 2024 | $343 +332.8% | $308,622 +5% |
| 2023 | $79 -89.5% | $293,926 +7.7% |
Find assessor info on the county website
Neighborhood: 83330
Nearby schools
GreatSchools rating
- 4/10Gooding Elementary SchoolGrades: PK-5Distance: 0.7 mi
- 4/10Gooding Middle SchoolGrades: 6-8Distance: 0.7 mi
- 3/10Gooding High SchoolGrades: 9-12Distance: 0.8 mi
Schools provided by the listing agent
- Elementary: Gooding
- Middle: Gooding
- High: Gooding
- District: Gooding Joint School District #231
Source: IMLS. This data may not be complete. We recommend contacting the local school district to confirm school assignments for this home.
