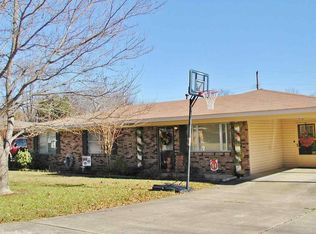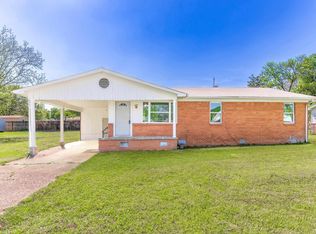Beautiful Well Maintained Home. The home features Hardwoods under carpets. The home sits on beautiful Lot with backyard completely fenced in. Nice Storage Building in Backyard with Electric. Very Quiet Neighborhood. House is Immaculate inside and out. Call Me Today for A Showing !
This property is off market, which means it's not currently listed for sale or rent on Zillow. This may be different from what's available on other websites or public sources.


