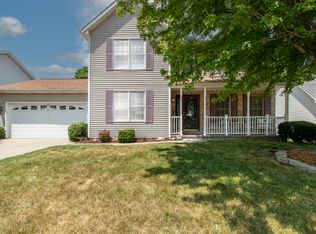Calling all Chip and Joanna fans! You are going to love this well maintained 4 bed 3.5 bath home in Pinehurst subdivision with countless updates throughout. Updates in the last 2 years include new cabinets, counters, and appliances in the kitchen, updated half and hall bath, and a complete remodel of the primary bathroom. The basement is perfect for entertaining with a large living area and kitchenette complete with cabinets, bar, and a full size refrigerator! You will not want to miss this one!
This property is off market, which means it's not currently listed for sale or rent on Zillow. This may be different from what's available on other websites or public sources.
