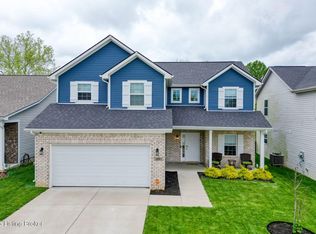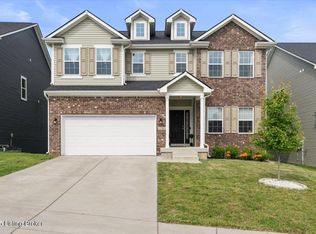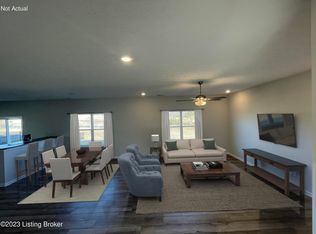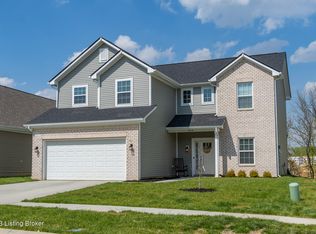Location, Location, Location! Close to Beckley Creek Park and Valhalla. Do you want new construction without the year long wait? Check out all that this recently completed home has to offer. You'll love the open concept floor plan on the main level with, loft and FOUR bedrooms upstairs, and a deep 2 1/2 car garage. Enter through the front door to find a flex area that could be used as a play area, office, or reading nook. A vast open concept room includes the kitchen with beautiful cabinetry, stainless steel appliances, large island, and huge pantry closet. From the island you'll be looking into an area that can serve as a dining room and then finally leads into the living room with great natural light from the double windows and 9ft ceilings. A convenient half bathroom rounds out the first level. Take the turning staircase up to the loft that would be a great theater or gaming area. A jack and jill bathroom is located between 3 of the bedrooms that are complete with walk in closets. The primary bedroom suite is incredible with plenty of room for king sized furniture, double vanity and large shower in the bathroom leading into an enormous walk-in closet. Outside there's a sodded front lawn, 10ftx16ft back patio, and upgraded vinyl siding. Call today for your private showing!
This property is off market, which means it's not currently listed for sale or rent on Zillow. This may be different from what's available on other websites or public sources.




