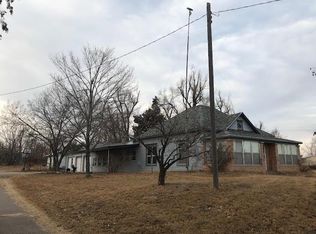1106 J Rd, Larned, KS 67550 is a single family home that contains 1,782 sq ft and was built in 1997. It contains 5 bedrooms and 3.5 bathrooms.
The Zestimate for this house is $191,100. The Rent Zestimate for this home is $1,748/mo.
Sold
Price Unknown
1106 J Rd, Larned, KS 67550
5beds
3baths
1,782sqft
SingleFamily
Built in 1997
4.03 Acres Lot
$191,100 Zestimate®
$--/sqft
$1,748 Estimated rent
Home value
$191,100
$170,000 - $214,000
$1,748/mo
Zestimate® history
Loading...
Owner options
Explore your selling options
What's special
Facts & features
Interior
Bedrooms & bathrooms
- Bedrooms: 5
- Bathrooms: 3.5
Heating
- Forced air, Gas
Cooling
- Central
Appliances
- Included: Dishwasher, Range / Oven
Features
- Flooring: Hardwood
- Basement: Partially finished
- Has fireplace: Yes
Interior area
- Total interior livable area: 1,782 sqft
Property
Parking
- Parking features: Carport
Features
- Exterior features: Stucco, Cement / Concrete
Lot
- Size: 4.03 Acres
Details
- Parcel number: 1341700000012000
Construction
Type & style
- Home type: SingleFamily
Materials
- Frame
- Foundation: Concrete
- Roof: Composition
Condition
- Year built: 1997
Community & neighborhood
Location
- Region: Larned
Other
Other facts
- Lease Type: Net
- Lot Measurement: Acres
- Appliances: Range, Dishwasher
- Fireplace: Yes
- Basement: Full
- Occupant Type: Owner
- Cooling System: Central Air/Refrig
- Construction: Frame
- Heating: Gas, Central Heat
- Roof: Composition
- Style: Ranch
- Sewer/Septic: Septic
- Property Type: Residential
- Association: Kansas Statewide MLS
- Multiple Listing Service: Kansas Statewide MLS
- Tax ID: 0731341700000012.000
- Legal Description: Peterson Plat S 17 t 22 r 16 Blk 01 Lot 010 11 12 13
Price history
| Date | Event | Price |
|---|---|---|
| 6/15/2023 | Sold | -- |
Source: Agent Provided Report a problem | ||
| 5/28/2023 | Pending sale | $152,500$86/sqft |
Source: KSMLS #82437 Report a problem | ||
| 3/19/2023 | Listed for sale | $152,500+27.1%$86/sqft |
Source: KSMLS #82437 Report a problem | ||
| 6/20/2022 | Listing removed | -- |
Source: KSMLS Report a problem | ||
| 4/13/2022 | Pending sale | $120,000$67/sqft |
Source: KSMLS #81963 Report a problem | ||
Public tax history
| Year | Property taxes | Tax assessment |
|---|---|---|
| 2025 | -- | $18,708 +4% |
| 2024 | -- | $17,988 +46.2% |
| 2023 | -- | $12,305 +23.3% |
Find assessor info on the county website
Neighborhood: 67550
Nearby schools
GreatSchools rating
- 8/10Fort Larned Elementary SchoolGrades: PK-5Distance: 4.5 mi
- 3/10Larned Middle SchoolGrades: 6-8Distance: 3.7 mi
- 3/10Larned Sr High SchoolGrades: 9-12Distance: 3.7 mi
