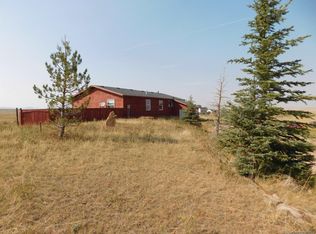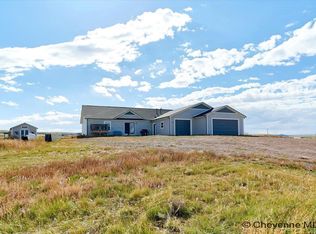Sold
Price Unknown
1106 Indiana Rd, Cheyenne, WY 82009
3beds
2,808sqft
Rural Residential, Residential
Built in 1998
5.95 Acres Lot
$403,500 Zestimate®
$--/sqft
$2,205 Estimated rent
Home value
$403,500
$379,000 - $428,000
$2,205/mo
Zestimate® history
Loading...
Owner options
Explore your selling options
What's special
Only 9 miles to Curt Gowdy State Park and just in time for all your summer activities! Newly renovated manufactured home on 5.95 acres. This 3/2/2 has an unfinished basement with a 3rd bath roughed in & 3 over-sized egress windows to finish out however you wish. New furnace, central A/C, refrigerator, & SOLAR PANELS in 2021. New vinyl siding, vinyl windows, roof, gutters, flooring & 2 car garage in 2022. 40+ trees on drip system. Acreage completely fenced with 2 pastures cross fenced. Pellet stove in basement, 500-gallon propane tank & swing set included.
Zillow last checked: 8 hours ago
Listing updated: May 15, 2023 at 12:22pm
Listed by:
Teresa McCarrel 307-274-1948,
Coldwell Banker, The Property Exchange
Bought with:
Kelsie Renneisen
Peak Properties, LLC
Source: Cheyenne BOR,MLS#: 89323
Facts & features
Interior
Bedrooms & bathrooms
- Bedrooms: 3
- Bathrooms: 2
- Full bathrooms: 2
- Main level bathrooms: 2
Primary bedroom
- Level: Main
- Area: 156
- Dimensions: 12 x 13
Bedroom 2
- Level: Main
- Area: 154
- Dimensions: 11 x 14
Bedroom 3
- Level: Main
- Area: 120
- Dimensions: 10 x 12
Bathroom 1
- Features: Full
- Level: Main
Bathroom 2
- Features: Full
- Level: Main
Dining room
- Level: Main
- Area: 156
- Dimensions: 12 x 13
Kitchen
- Level: Main
- Area: 156
- Dimensions: 12 x 13
Living room
- Level: Main
- Area: 216
- Dimensions: 12 x 18
Basement
- Area: 1404
Heating
- Forced Air, Wood Stove, Propane, Active Solar, Wood/Coal
Cooling
- Central Air
Appliances
- Included: Dishwasher, Disposal, Microwave, Range, Refrigerator
- Laundry: Main Level
Features
- Separate Dining, Main Floor Primary
- Flooring: Laminate, Tile
- Doors: Storm Door(s)
- Windows: ENERGY STAR Qualified Windows, Thermal Windows
- Has basement: Yes
- Has fireplace: Yes
- Fireplace features: None, Pellet Stove
Interior area
- Total structure area: 2,808
- Total interior livable area: 2,808 sqft
- Finished area above ground: 1,404
Property
Parking
- Total spaces: 2
- Parking features: 2 Car Detached, Garage Door Opener, RV Access/Parking
- Garage spaces: 2
Accessibility
- Accessibility features: None
Features
- Patio & porch: Deck
- Has spa: Yes
- Spa features: Bath
- Fencing: Front Yard,Back Yard,Fenced
Lot
- Size: 5.95 Acres
- Features: Corner Lot, Drip Irrigation System, Native Plants, Few Trees, Pasture
Details
- Additional structures: Outbuilding
- Parcel number: 14692530200700
- Special conditions: Arms Length Sale
Construction
Type & style
- Home type: SingleFamily
- Property subtype: Rural Residential, Residential
Materials
- Vinyl Siding
- Foundation: Basement
- Roof: Composition/Asphalt
Condition
- New construction: No
- Year built: 1998
Utilities & green energy
- Electric: Black Hills Energy
- Gas: Propane
- Sewer: Septic Tank
- Water: Well
Green energy
- Energy efficient items: High Effic. HVAC 95% +, High Effic.AC 14+SeerRat, Ceiling Fan
- Energy generation: Solar
Community & neighborhood
Location
- Region: Cheyenne
- Subdivision: Happy Valley
Other
Other facts
- Listing agreement: N
- Body type: Double Wide
- Listing terms: Cash,Conventional,FHA,VA Loan
Price history
| Date | Event | Price |
|---|---|---|
| 5/9/2023 | Sold | -- |
Source: | ||
| 4/3/2023 | Pending sale | $349,500$124/sqft |
Source: | ||
| 3/29/2023 | Listed for sale | $349,500+55.3%$124/sqft |
Source: | ||
| 9/21/2020 | Sold | -- |
Source: | ||
| 8/10/2020 | Pending sale | $225,000$80/sqft |
Source: Mountain Valley Properties #79581 Report a problem | ||
Public tax history
| Year | Property taxes | Tax assessment |
|---|---|---|
| 2024 | $2,457 +4.4% | $36,556 +2.1% |
| 2023 | $2,353 +38.4% | $35,816 +41.5% |
| 2022 | $1,701 +32.2% | $25,314 +32.5% |
Find assessor info on the county website
Neighborhood: 82009
Nearby schools
GreatSchools rating
- 7/10Gilchrist Elementary SchoolGrades: K-6Distance: 0.4 mi
- 6/10McCormick Junior High SchoolGrades: 7-8Distance: 12.6 mi
- 7/10Central High SchoolGrades: 9-12Distance: 12.6 mi

