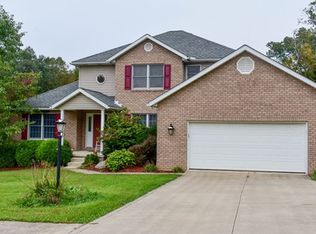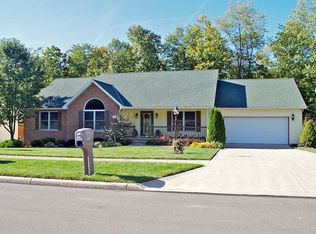LEXINGTON RANCH W/FULL IN-LAW SUITE. 4 BRS, 3 BATHS, 2121 SQ FT ON MAIN FLOOR PLUS FINISHED WALK-OUT BSMT. IMMEDIATE POSSESSION. EASY I-71 ACCESS. GREAT VALUE. 7.3X9 OFFICE
This property is off market, which means it's not currently listed for sale or rent on Zillow. This may be different from what's available on other websites or public sources.


