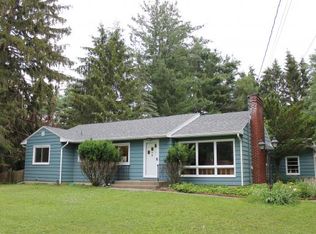Closed
$400,000
1106 Hanshaw Rd, Ithaca, NY 14850
4beds
2,585sqft
Single Family Residence
Built in 1961
0.57 Acres Lot
$423,100 Zestimate®
$155/sqft
$3,540 Estimated rent
Home value
$423,100
Estimated sales range
Not available
$3,540/mo
Zestimate® history
Loading...
Owner options
Explore your selling options
What's special
Enjoy the best of both worlds! Spacious 4BR & 2.5BA Cape Cod with 2 Offices located along the Hanshaw Road Walkway, near shopping, Northeast Elementary, access to nature trails, next to the TCAT bus stop and only 1.4 miles to Cornell’s North Campus. Features to love: Gorgeous natural light illuminates all three floors of living space; oak hardwood floors; updated kitchen includes quartz counters, subway tile backsplash and a breakfast bar open to the dining area a great layout for entertaining guests; convenient two main level bedrooms; relax by either of the wood burning fireplaces; lounge in the large family room with walkout outside access; two office spaces allow for comfortable work at home options; lots of closets space; and the attached 2-car garage has built in shelving for extra storage. Play all day in the fenced-in backyard and take in the tranquil setting with two brick patios surrounded by beautiful stone walls, a magnificent oak tree and perennial gardens which makes for a wonderful outdoor area all year round.
Zillow last checked: 8 hours ago
Listing updated: August 21, 2024 at 11:21pm
Listed by:
Lindsay Lustick Garner 607-227-7456,
Linz Real Estate
Bought with:
Karen Eldredge, 10491206761
Howard Hanna S Tier Inc
Source: NYSAMLSs,MLS#: R1546921 Originating MLS: Ithaca Board of Realtors
Originating MLS: Ithaca Board of Realtors
Facts & features
Interior
Bedrooms & bathrooms
- Bedrooms: 4
- Bathrooms: 3
- Full bathrooms: 2
- 1/2 bathrooms: 1
- Main level bathrooms: 1
- Main level bedrooms: 2
Bedroom 1
- Level: First
- Dimensions: 13.00 x 10.00
Bedroom 2
- Level: First
- Dimensions: 12.00 x 9.00
Bedroom 3
- Level: Second
- Dimensions: 18.00 x 15.00
Bedroom 4
- Level: Second
- Dimensions: 12.00 x 10.00
Den
- Level: Basement
- Dimensions: 12.00 x 9.00
Den
- Level: Second
- Dimensions: 9.00 x 7.00
Dining room
- Level: First
- Dimensions: 12.00 x 10.00
Family room
- Level: Basement
- Dimensions: 23.00 x 12.00
Kitchen
- Level: First
- Dimensions: 12.00 x 10.00
Living room
- Level: First
- Dimensions: 12.00 x 10.00
Heating
- Gas, Baseboard, Hot Water
Cooling
- Window Unit(s)
Appliances
- Included: Dryer, Dishwasher, Exhaust Fan, Gas Oven, Gas Range, Gas Water Heater, Refrigerator, Range Hood, Washer
- Laundry: In Basement
Features
- Breakfast Bar, Den, Entrance Foyer, Separate/Formal Living Room, Home Office, Living/Dining Room, Quartz Counters, Storage, Skylights, Main Level Primary, Programmable Thermostat
- Flooring: Carpet, Hardwood, Luxury Vinyl, Tile, Varies, Vinyl
- Windows: Skylight(s), Storm Window(s), Wood Frames
- Basement: Full,Finished,Walk-Out Access
- Number of fireplaces: 2
Interior area
- Total structure area: 2,585
- Total interior livable area: 2,585 sqft
Property
Parking
- Total spaces: 2
- Parking features: Attached, Electricity, Garage, Storage, Driveway, Garage Door Opener
- Attached garage spaces: 2
Features
- Patio & porch: Patio
- Exterior features: Blacktop Driveway, Fence, Patio
- Fencing: Partial
Lot
- Size: 0.57 Acres
- Dimensions: 110 x 222
- Features: Near Public Transit, Rectangular, Rectangular Lot
Details
- Parcel number: 50308907100000010610000000
- Special conditions: Standard
Construction
Type & style
- Home type: SingleFamily
- Architectural style: Cape Cod
- Property subtype: Single Family Residence
Materials
- Brick, Vinyl Siding, Copper Plumbing
- Foundation: Block
- Roof: Shingle
Condition
- Resale
- Year built: 1961
Utilities & green energy
- Electric: Circuit Breakers
- Sewer: Connected
- Water: Connected, Public
- Utilities for property: High Speed Internet Available, Sewer Connected, Water Connected
Green energy
- Energy efficient items: Appliances
Community & neighborhood
Location
- Region: Ithaca
Other
Other facts
- Listing terms: Cash,Conventional,USDA Loan,VA Loan
Price history
| Date | Event | Price |
|---|---|---|
| 8/21/2024 | Sold | $400,000+0.3%$155/sqft |
Source: | ||
| 7/4/2024 | Pending sale | $399,000$154/sqft |
Source: | ||
| 6/26/2024 | Contingent | $399,000$154/sqft |
Source: | ||
| 6/24/2024 | Listed for sale | $399,000+66.3%$154/sqft |
Source: | ||
| 7/31/2008 | Sold | $240,000$93/sqft |
Source: Public Record Report a problem | ||
Public tax history
| Year | Property taxes | Tax assessment |
|---|---|---|
| 2024 | -- | $395,000 +23.4% |
| 2023 | -- | $320,000 +15.1% |
| 2022 | -- | $278,000 +9% |
Find assessor info on the county website
Neighborhood: Northeast Ithaca
Nearby schools
GreatSchools rating
- 9/10Northeast Elementary SchoolGrades: K-5Distance: 0.4 mi
- 5/10Dewitt Middle SchoolGrades: 6-8Distance: 0.6 mi
- 9/10Ithaca Senior High SchoolGrades: 9-12Distance: 1.7 mi
Schools provided by the listing agent
- Elementary: Northeast
- Middle: Dewitt Middle
- High: Ithaca Senior High
- District: Ithaca
Source: NYSAMLSs. This data may not be complete. We recommend contacting the local school district to confirm school assignments for this home.
