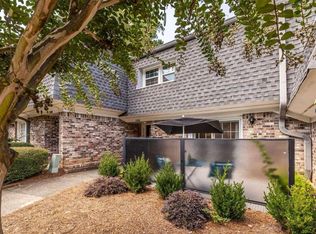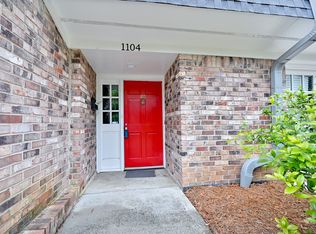Closed
$355,000
1106 Hampton Way NE, Atlanta, GA 30324
3beds
1,800sqft
Condominium
Built in 1974
-- sqft lot
$349,700 Zestimate®
$197/sqft
$3,107 Estimated rent
Home value
$349,700
$322,000 - $381,000
$3,107/mo
Zestimate® history
Loading...
Owner options
Explore your selling options
What's special
This townhome is a hidden gem. Located in Hampton Way, a charming community of just 32 homes, this condominium offers both privacy and conveniently located in Woodland Hills-close to Midtown and Buckhead. Spacious yet cozy, the home has been lovingly updated by the current owners and is truly move-in ready. It features gracious open living areas, an updated kitchen and baths, tile flooring on the main level, newer carpet upstairs, a newer HVAC system with smart thermostat, a brand-new water heater, smooth ceilings on the main floor, fresh paint throughout, and custom recessed and decorative lighting. A full list of upgrades is available. Priced below recent comparable sales, this home is a bargain! Highlights include a lovely front patio, a bright foyer with a new glass front door and sidelights, an oversized living room with recessed lighting and French doors, and a dining area that flows seamlessly into the kitchen with breakfast bar. The powder room is perfectly placed for guests, while the updated kitchen features painted cabinetry, granite countertops, stainless Whirlpool appliances-including an electric range with a glass vent hood-tiled flooring, and a coordinating backsplash. Adjacent to the kitchen is a bonus living space with two dramatic skylights, ideal for use as a den and dining area. A spacious utility and laundry room adds functionality, while the private two-car garage offers ample storage and workshop space. Upstairs, the large primary suite features a ceiling fan, private tiled bath with dual vanities, a tub/shower combo, and a walk-in closet. Two additional guest rooms share an updated hall bath with a granite-topped vanity and tiled tub/shower combo. Additional features include a two-car garage, abundant storage, a community pool, clubhouse, dog walk, and close proximity to the Morningside Nature Preserve.
Zillow last checked: 8 hours ago
Listing updated: October 07, 2025 at 09:26am
Listed by:
David Vannort 404-874-2393,
Atlanta InTown Real Estate
Bought with:
Emily Diamond, 396410
Harry Norman Realtors
Source: GAMLS,MLS#: 10600305
Facts & features
Interior
Bedrooms & bathrooms
- Bedrooms: 3
- Bathrooms: 3
- Full bathrooms: 2
- 1/2 bathrooms: 1
Dining room
- Features: Seats 12+
Kitchen
- Features: Breakfast Bar, Kitchen Island, Pantry, Walk-in Pantry
Heating
- Central, Electric
Cooling
- Ceiling Fan(s), Central Air, Electric, Zoned
Appliances
- Included: Dishwasher, Disposal, Electric Water Heater, Microwave, Refrigerator
- Laundry: Laundry Closet
Features
- High Ceilings, Roommate Plan, Walk-In Closet(s)
- Flooring: Carpet, Hardwood, Tile
- Windows: Double Pane Windows, Skylight(s)
- Basement: None
- Attic: Pull Down Stairs
- Has fireplace: No
- Common walls with other units/homes: 2+ Common Walls
Interior area
- Total structure area: 1,800
- Total interior livable area: 1,800 sqft
- Finished area above ground: 1,800
- Finished area below ground: 0
Property
Parking
- Total spaces: 2
- Parking features: Garage, Side/Rear Entrance
- Has garage: Yes
Features
- Levels: Two
- Stories: 2
- Patio & porch: Patio
- Has private pool: Yes
- Pool features: In Ground
- Has view: Yes
- View description: City
- Body of water: None
Lot
- Size: 1,698 sqft
- Features: City Lot
Details
- Additional structures: Garage(s), Gazebo
- Parcel number: 17 000500011147
Construction
Type & style
- Home type: Condo
- Architectural style: Brick 4 Side,French Provincial
- Property subtype: Condominium
- Attached to another structure: Yes
Materials
- Brick
- Foundation: Slab
- Roof: Composition
Condition
- Resale
- New construction: No
- Year built: 1974
Utilities & green energy
- Electric: 220 Volts
- Sewer: Public Sewer
- Water: Public
- Utilities for property: Cable Available, Electricity Available, High Speed Internet, Phone Available, Sewer Available, Water Available
Community & neighborhood
Security
- Security features: Smoke Detector(s)
Community
- Community features: Park, Pool, Street Lights, Near Public Transport, Walk To Schools, Near Shopping
Location
- Region: Atlanta
- Subdivision: Woodland Hills/Morningside
HOA & financial
HOA
- Has HOA: Yes
- HOA fee: $7,320 annually
- Services included: Maintenance Grounds, Pest Control, Swimming
Other
Other facts
- Listing agreement: Exclusive Right To Sell
- Listing terms: Cash,Conventional
Price history
| Date | Event | Price |
|---|---|---|
| 10/6/2025 | Sold | $355,000-1.4%$197/sqft |
Source: | ||
| 9/22/2025 | Pending sale | $359,900$200/sqft |
Source: | ||
| 9/8/2025 | Listed for sale | $359,900+4.3%$200/sqft |
Source: | ||
| 8/7/2025 | Listing removed | $345,000$192/sqft |
Source: | ||
| 7/14/2025 | Price change | $345,000-4.2%$192/sqft |
Source: | ||
Public tax history
| Year | Property taxes | Tax assessment |
|---|---|---|
| 2024 | $6,408 +62.8% | $156,520 +26.8% |
| 2023 | $3,936 +48.2% | $123,400 |
| 2022 | $2,657 +22.4% | $123,400 +18.6% |
Find assessor info on the county website
Neighborhood: Lindridge - Martin Manor
Nearby schools
GreatSchools rating
- 7/10Garden Hills Elementary SchoolGrades: PK-5Distance: 2.1 mi
- 6/10Sutton Middle SchoolGrades: 6-8Distance: 3.5 mi
- 8/10North Atlanta High SchoolGrades: 9-12Distance: 6.6 mi
Schools provided by the listing agent
- Elementary: Garden Hills
- Middle: Sutton
- High: North Atlanta
Source: GAMLS. This data may not be complete. We recommend contacting the local school district to confirm school assignments for this home.
Get a cash offer in 3 minutes
Find out how much your home could sell for in as little as 3 minutes with a no-obligation cash offer.
Estimated market value$349,700
Get a cash offer in 3 minutes
Find out how much your home could sell for in as little as 3 minutes with a no-obligation cash offer.
Estimated market value
$349,700

