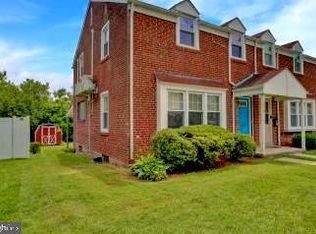Sold for $148,500
$148,500
1106 Gregg Ave, Reading, PA 19607
3beds
1,120sqft
Single Family Residence
Built in 1950
2,613 Square Feet Lot
$213,100 Zestimate®
$133/sqft
$1,851 Estimated rent
Home value
$213,100
$200,000 - $226,000
$1,851/mo
Zestimate® history
Loading...
Owner options
Explore your selling options
What's special
AUCTION!! Saturday, April 8th 2023 at 11:00 AM!!! " OPEN HOUSE Sun. March 26th 2 to 4 PM" Great Location! Close to Lancaster Avenue and Kenhorst Blvd. Great rental opportunity for an investor or new home owner. A must see in this 2 story semi in the Reading School District. The first floor consist of a modern kitchen, dining room and spacious living room. The second level boast 3 bedrooms and a full bath. Plenty of storage and possible more living space in the full basement. Hard wood floors under all carpet, new high efficiency natural gas heat installed in 2009, roof replaced in 2014, upgraded 100 amp electric service, replacement widows, and a covered patio with a natural gas grill are just a few of the amenities of this home. The property is up for auction and the listing price is based on the tax assessment only and is in no way indicative of the seller's auction day reserve price. Property is being sold as is where is with no contingencies. Winning bidder will pay a non-refundable down payment of 10% of the bid price on the day of the auction, net within 30 days. A 10% buyer premium will be added to the winning bid price. Auction will be held at the property on April 8th at 11:00 AM.
Zillow last checked: 8 hours ago
Listing updated: May 05, 2023 at 06:39am
Listed by:
Dick Henry Jr 610-858-3065,
RE/MAX Of Reading,
Co-Listing Agent: Dale R Longenecker 717-304-6193,
RE/MAX Of Reading
Bought with:
Philip Macaronis, RS122194A
RE/MAX Of Reading
Source: Bright MLS,MLS#: PABK2027144
Facts & features
Interior
Bedrooms & bathrooms
- Bedrooms: 3
- Bathrooms: 1
- Full bathrooms: 1
Basement
- Area: 0
Heating
- Hot Water, Natural Gas
Cooling
- Wall Unit(s), Electric
Appliances
- Included: Dryer, Extra Refrigerator/Freezer, Oven/Range - Gas, Range Hood, Refrigerator, Washer, Water Heater, Gas Water Heater
- Laundry: In Basement
Features
- Attic/House Fan, Ceiling Fan(s), Combination Kitchen/Living, Dining Area, Floor Plan - Traditional, Bathroom - Tub Shower
- Flooring: Carpet, Hardwood, Vinyl, Wood
- Basement: Full,Interior Entry,Partially Finished
- Has fireplace: No
Interior area
- Total structure area: 1,120
- Total interior livable area: 1,120 sqft
- Finished area above ground: 1,120
- Finished area below ground: 0
Property
Parking
- Parking features: On Street
- Has uncovered spaces: Yes
Accessibility
- Accessibility features: None
Features
- Levels: Two
- Stories: 2
- Patio & porch: Patio, Porch, Roof
- Exterior features: Barbecue, Street Lights
- Pool features: None
Lot
- Size: 2,613 sqft
Details
- Additional structures: Above Grade, Below Grade
- Parcel number: 18530663322517
- Zoning: RES
- Special conditions: Auction
Construction
Type & style
- Home type: SingleFamily
- Architectural style: Traditional
- Property subtype: Single Family Residence
- Attached to another structure: Yes
Materials
- Vinyl Siding, Aluminum Siding
- Foundation: Block
- Roof: Shingle
Condition
- Good
- New construction: No
- Year built: 1950
Utilities & green energy
- Electric: 100 Amp Service
- Sewer: Public Sewer
- Water: Public
- Utilities for property: Cable Connected
Community & neighborhood
Location
- Region: Reading
- Subdivision: None Available
- Municipality: READING CITY
Other
Other facts
- Listing agreement: Exclusive Right To Sell
- Ownership: Fee Simple
Price history
| Date | Event | Price |
|---|---|---|
| 5/5/2023 | Sold | $148,500+50%$133/sqft |
Source: | ||
| 3/4/2023 | Listed for sale | $99,000$88/sqft |
Source: | ||
Public tax history
| Year | Property taxes | Tax assessment |
|---|---|---|
| 2025 | $2,353 +1.5% | $52,200 |
| 2024 | $2,318 +1.6% | $52,200 |
| 2023 | $2,282 | $52,200 |
Find assessor info on the county website
Neighborhood: 19607
Nearby schools
GreatSchools rating
- 6/10Millmont El SchoolGrades: PK-4Distance: 0.8 mi
- 4/10Central Middle SchoolGrades: 5-8Distance: 2.4 mi
- 2/10Reading Senior High SchoolGrades: 9-12Distance: 2.9 mi
Schools provided by the listing agent
- District: Reading
Source: Bright MLS. This data may not be complete. We recommend contacting the local school district to confirm school assignments for this home.

Get pre-qualified for a loan
At Zillow Home Loans, we can pre-qualify you in as little as 5 minutes with no impact to your credit score.An equal housing lender. NMLS #10287.
