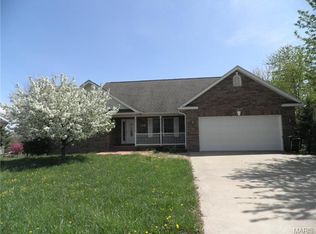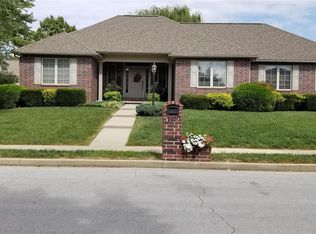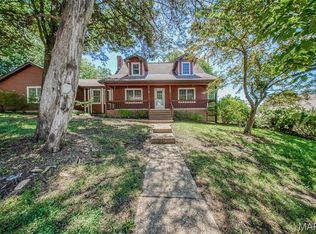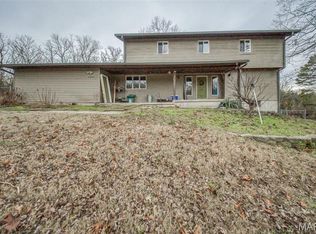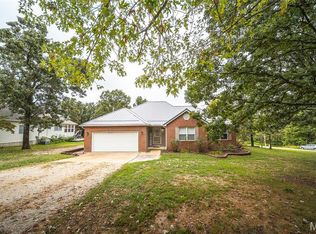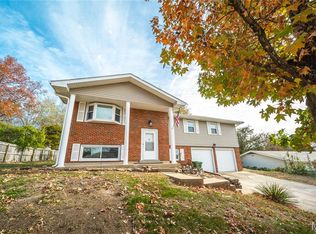Move-In Ready 3-Bedroom Home in the Heart of Rolla! Ideally located near shopping, dining, & schools, this well maintained 3-bedroom, 2.5-bath home offers comfort, space, & convenience. Step onto the inviting covered front porch & enter a spacious open-concept living room & kitchen featuring beautiful wood flooring. The kitchen impresses with a center island with breakfast bar seating, custom tile backsplash, & a generous pantry. Just beyond double doors, the formal dining room is perfect for entertaining. The primary suite boasts double closets & a private en-suite bath with dual vanities, jetted tub, & a separate shower. Two additional sizable bedrooms, a guest bathroom, & laundry room complete the main level. A sunroom offers a cozy retreat for relaxing year-round. The full walk-out basement expands your living space with a half bath, a hobby/workshop area, a storage room, & flexible customizable space. Enjoy peaceful evenings on the porch swing! Schedule your private showing soon! Additional Rooms: Sun Room
Pending
Listing Provided by:
Maggie E French 573-578-2042,
EXP Realty, LLC
$335,000
1106 Grandsir Ave, Rolla, MO 65401
3beds
1,764sqft
Est.:
Single Family Residence
Built in 2002
10,454.4 Square Feet Lot
$-- Zestimate®
$190/sqft
$-- HOA
What's special
Half bathCovered front porchFull walk-out basementPorch swingStorage roomPrivate en-suite bathLaundry room
- 219 days |
- 22 |
- 0 |
Likely to sell faster than
Zillow last checked: 8 hours ago
Listing updated: October 14, 2025 at 11:10am
Listing Provided by:
Maggie E French 573-578-2042,
EXP Realty, LLC
Source: MARIS,MLS#: 25018191 Originating MLS: South Central Board of REALTORS
Originating MLS: South Central Board of REALTORS
Facts & features
Interior
Bedrooms & bathrooms
- Bedrooms: 3
- Bathrooms: 3
- Full bathrooms: 2
- 1/2 bathrooms: 1
- Main level bathrooms: 2
- Main level bedrooms: 3
Primary bedroom
- Features: Floor Covering: Carpeting
- Level: Main
Bedroom
- Features: Floor Covering: Carpeting
- Level: Main
Bedroom
- Features: Floor Covering: Carpeting
- Level: Main
Bedroom
- Features: Floor Covering: Carpeting
- Level: Main
Primary bathroom
- Features: Floor Covering: Vinyl
- Level: Main
Bathroom
- Features: Floor Covering: Vinyl
- Level: Main
Bathroom
- Features: Floor Covering: Concrete
- Level: Lower
Dining room
- Features: Floor Covering: Wood Engineered
- Level: Main
Kitchen
- Features: Floor Covering: Wood Engineered
- Level: Main
Laundry
- Features: Floor Covering: Vinyl
- Level: Main
Living room
- Features: Floor Covering: Wood Engineered
- Level: Main
Sunroom
- Features: Floor Covering: Carpeting
- Level: Main
Heating
- Forced Air, Natural Gas
Cooling
- Ceiling Fan(s), Central Air, Electric
Appliances
- Included: Dishwasher, Disposal, Microwave, Electric Range, Electric Oven, Refrigerator, Electric Water Heater
- Laundry: Main Level
Features
- Dining/Living Room Combo, Kitchen/Dining Room Combo, Open Floorplan, Vaulted Ceiling(s), Breakfast Bar, Breakfast Room, Kitchen Island, Eat-in Kitchen, Granite Counters, Walk-In Pantry, Double Vanity, Separate Shower
- Flooring: Carpet, Hardwood
- Doors: Panel Door(s), French Doors, Storm Door(s)
- Windows: Insulated Windows, Tilt-In Windows
- Basement: Full,Concrete,Storage Space,Unfinished,Walk-Out Access
- Has fireplace: No
- Fireplace features: None
Interior area
- Total structure area: 1,764
- Total interior livable area: 1,764 sqft
- Finished area above ground: 1,764
Property
Parking
- Total spaces: 2
- Parking features: Additional Parking, Attached, Garage, Off Street
- Attached garage spaces: 2
Features
- Levels: One
- Patio & porch: Covered
Lot
- Size: 10,454.4 Square Feet
- Dimensions: +/- .24 Acres
- Features: Level
Details
- Parcel number: 71091.012001008008.000
- Special conditions: Standard
Construction
Type & style
- Home type: SingleFamily
- Architectural style: Traditional,Ranch
- Property subtype: Single Family Residence
Materials
- Stone Veneer, Brick Veneer, Vinyl Siding
Condition
- Year built: 2002
Utilities & green energy
- Sewer: Public Sewer
- Water: Public
- Utilities for property: Electricity Connected, Natural Gas Connected, Sewer Connected, Water Connected
Community & HOA
Community
- Subdivision: Richfountain Place #3
Location
- Region: Rolla
Financial & listing details
- Price per square foot: $190/sqft
- Tax assessed value: $202,072
- Annual tax amount: $2,064
- Date on market: 4/30/2025
- Cumulative days on market: 219 days
- Listing terms: Cash,Conventional,FHA,Other,USDA Loan,VA Loan
- Ownership: Private
- Electric utility on property: Yes
- Road surface type: Concrete
Estimated market value
Not available
Estimated sales range
Not available
Not available
Price history
Price history
| Date | Event | Price |
|---|---|---|
| 10/14/2025 | Pending sale | $335,000$190/sqft |
Source: | ||
| 7/23/2025 | Price change | $335,000-4.3%$190/sqft |
Source: | ||
| 5/27/2025 | Listed for sale | $350,000$198/sqft |
Source: | ||
| 5/9/2025 | Listing removed | $350,000$198/sqft |
Source: | ||
| 4/30/2025 | Listed for sale | $350,000+1.4%$198/sqft |
Source: | ||
Public tax history
Public tax history
| Year | Property taxes | Tax assessment |
|---|---|---|
| 2024 | $2,064 -0.6% | $38,400 |
| 2023 | $2,077 +17.7% | $38,400 |
| 2022 | $1,764 -0.7% | $38,400 |
Find assessor info on the county website
BuyAbility℠ payment
Est. payment
$1,927/mo
Principal & interest
$1631
Property taxes
$179
Home insurance
$117
Climate risks
Neighborhood: 65401
Nearby schools
GreatSchools rating
- 5/10Rolla Middle SchoolGrades: 4-6Distance: 0.1 mi
- 5/10Rolla Jr. High SchoolGrades: 7-8Distance: 0.4 mi
- 5/10Rolla Sr. High SchoolGrades: 9-12Distance: 0.7 mi
Schools provided by the listing agent
- Elementary: Mark Twain Elem.
- Middle: Rolla Jr. High
- High: Rolla Sr. High
Source: MARIS. This data may not be complete. We recommend contacting the local school district to confirm school assignments for this home.
- Loading
