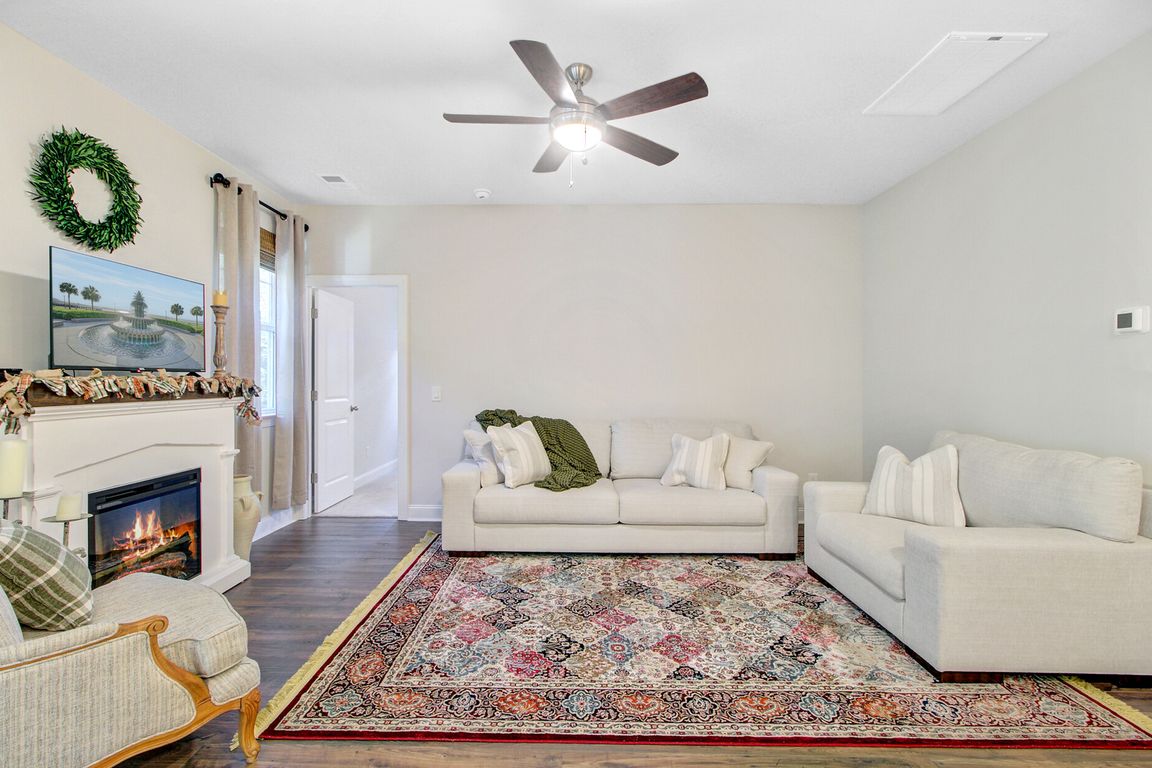
Active
$299,000
3beds
1,470sqft
1106 Graham St, Saint Stephen, SC 29479
3beds
1,470sqft
Single family residence
Built in 2024
0.27 Acres
2 Garage spaces
$203 price/sqft
What's special
Stainless steel appliancesKitchen island with seatingInviting open-concept great roomDouble-sink vanityLarge soaking tubWalk-in closetFloor-to-ceiling tile shower
Welcome home to this charming 3-bedroom, 2-bath residence located in the desirable Shasta Meadows community. Designed with comfort and functionality in mind, this home features an inviting open-concept great room that seamlessly blends the living room, kitchen, and dining area--perfect for both everyday living and entertaining.The spacious living room is filled ...
- 19 days |
- 408 |
- 42 |
Source: CTMLS,MLS#: 25030717
Travel times
Living Room
Kitchen
Primary Bedroom
Zillow last checked: 8 hours ago
Listing updated: November 18, 2025 at 04:09pm
Listed by:
Keller Williams Realty Charleston
Source: CTMLS,MLS#: 25030717
Facts & features
Interior
Bedrooms & bathrooms
- Bedrooms: 3
- Bathrooms: 2
- Full bathrooms: 2
Rooms
- Room types: Family Room, Eat-In-Kitchen, Family, Foyer, Laundry, Pantry
Heating
- Electric
Cooling
- Central Air
Appliances
- Laundry: Washer Hookup, Laundry Room
Features
- Ceiling - Smooth, Tray Ceiling(s), High Ceilings, Garden Tub/Shower, Ceiling Fan(s), Eat-in Kitchen, Entrance Foyer, Pantry
- Flooring: Carpet, Ceramic Tile, Laminate
- Has fireplace: No
Interior area
- Total structure area: 1,470
- Total interior livable area: 1,470 sqft
Video & virtual tour
Property
Parking
- Total spaces: 2
- Parking features: Garage
- Garage spaces: 2
Features
- Levels: One
- Stories: 1
- Entry location: Ground Level
- Patio & porch: Covered
Lot
- Size: 0.27 Acres
- Features: 0 - .5 Acre
Details
- Parcel number: 0260602018
- Special conditions: 10 Yr Warranty
Construction
Type & style
- Home type: SingleFamily
- Architectural style: Ranch
- Property subtype: Single Family Residence
Materials
- Vinyl Siding
- Foundation: Slab
- Roof: Architectural
Condition
- New construction: No
- Year built: 2024
Details
- Warranty included: Yes
Utilities & green energy
- Sewer: Public Sewer
- Water: Public
- Utilities for property: BCW & SA, Santee Cooper
Green energy
- Green verification: HERS Index Score
Community & HOA
Community
- Subdivision: Shasta Meadows
Location
- Region: Saint Stephen
Financial & listing details
- Price per square foot: $203/sqft
- Tax assessed value: $40,000
- Annual tax amount: $724
- Date on market: 11/18/2025
- Listing terms: Cash,Conventional,FHA,USDA Loan,VA Loan