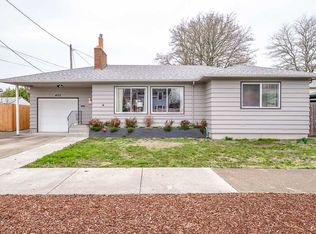Sold for $490,000
Listed by:
KATHLEEN DEWOINA cell:503-999-4535,
Berkshire Hathaway Homeservices R E Prof
Bought with: Keller Williams Realty Mid Willamette
$490,000
1106 Ferry St SW, Albany, OR 97321
3beds
3,279sqft
Single Family Residence
Built in 1880
6,860 Square Feet Lot
$509,400 Zestimate®
$149/sqft
$2,321 Estimated rent
Home value
$509,400
$479,000 - $540,000
$2,321/mo
Zestimate® history
Loading...
Owner options
Explore your selling options
What's special
Step back in time. Circa 1880 Fortmiller-Lee home on National Register of Historic Places. Remarkable restoration down to footings, all major systems updated over last 30 years. Wood casework diligently re-milled & refinished. Fixtures, appliances & decor in true Victorian style. Historic pot-bellied wood stove in parlor & garage. Wood burning cook stove in dining nook. Gas light fixture converted to electric. Restored for 1880's style living. Museum like detail. New roof & exterior paint.
Zillow last checked: 8 hours ago
Listing updated: September 28, 2023 at 04:09pm
Listed by:
KATHLEEN DEWOINA cell:503-999-4535,
Berkshire Hathaway Homeservices R E Prof
Bought with:
BETHANY OLSON
Keller Williams Realty Mid Willamette
Source: WVMLS,MLS#: 801480
Facts & features
Interior
Bedrooms & bathrooms
- Bedrooms: 3
- Bathrooms: 2
- Full bathrooms: 2
- Main level bathrooms: 1
Primary bedroom
- Level: Upper
- Area: 237.16
- Dimensions: 15.4 x 15.4
Bedroom 2
- Level: Upper
- Area: 150.8
- Dimensions: 13 x 11.6
Bedroom 3
- Level: Upper
- Area: 170.94
- Dimensions: 15.4 x 11.1
Dining room
- Features: Formal
- Level: Main
- Area: 134.56
- Dimensions: 11.6 x 11.6
Family room
- Level: Main
- Area: 186.34
- Dimensions: 15.4 x 12.1
Kitchen
- Level: Main
- Area: 76.5
- Dimensions: 9 x 8.5
Living room
- Level: Main
- Area: 212.52
- Dimensions: 15.4 x 13.8
Heating
- Electric, Forced Air, Heat Pump, Stove, Wood
Cooling
- Central Air
Appliances
- Included: Dishwasher, Electric Range, Range Included, Electric Water Heater
Features
- Flooring: Carpet, Wood
- Basement: Full
- Has fireplace: No
Interior area
- Total structure area: 3,279
- Total interior livable area: 3,279 sqft
Property
Parking
- Total spaces: 2
- Parking features: Detached
- Garage spaces: 2
Features
- Levels: Two
- Stories: 2
- Patio & porch: Covered Deck
- Exterior features: Green
- Fencing: Partial
Lot
- Size: 6,860 sqft
- Dimensions: 98 x 70
- Features: Dimension Above, Landscaped
Details
- Additional structures: See Remarks
- Parcel number: 00093084
- Zoning: Res
- Special conditions: Other (Refer to Pvt Rmks)
Construction
Type & style
- Home type: SingleFamily
- Property subtype: Single Family Residence
Materials
- Wood Siding, Lap Siding
- Foundation: Continuous
- Roof: Composition
Condition
- New construction: No
- Year built: 1880
Utilities & green energy
- Sewer: Public Sewer
- Water: Public
- Utilities for property: Water Connected
Community & neighborhood
Security
- Security features: Security System Leased
Location
- Region: Albany
- Subdivision: Monteith's Southern Add
Other
Other facts
- Listing agreement: Exclusive Right To Sell
- Price range: $490K - $490K
- Listing terms: Cash,Conventional,FHA
Price history
| Date | Event | Price |
|---|---|---|
| 9/28/2023 | Sold | $490,000-6.7%$149/sqft |
Source: | ||
| 8/31/2023 | Contingent | $525,000$160/sqft |
Source: | ||
| 2/9/2023 | Listed for sale | $525,000$160/sqft |
Source: | ||
Public tax history
| Year | Property taxes | Tax assessment |
|---|---|---|
| 2024 | $5,432 +2.9% | $272,900 +3% |
| 2023 | $5,277 +1.6% | $264,960 +3% |
| 2022 | $5,194 +6.3% | $257,250 +3% |
Find assessor info on the county website
Neighborhood: 97321
Nearby schools
GreatSchools rating
- 3/10Central Elementary SchoolGrades: 3-5Distance: 0.1 mi
- 4/10Memorial Middle SchoolGrades: 6-8Distance: 0.6 mi
- 8/10West Albany High SchoolGrades: 9-12Distance: 0.6 mi
Schools provided by the listing agent
- Elementary: Central
- Middle: Memorial
- High: West Albany
Source: WVMLS. This data may not be complete. We recommend contacting the local school district to confirm school assignments for this home.
Get a cash offer in 3 minutes
Find out how much your home could sell for in as little as 3 minutes with a no-obligation cash offer.
Estimated market value$509,400
Get a cash offer in 3 minutes
Find out how much your home could sell for in as little as 3 minutes with a no-obligation cash offer.
Estimated market value
$509,400
