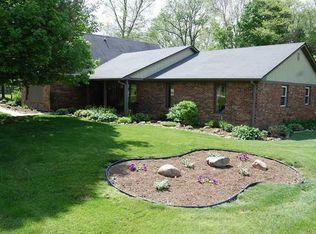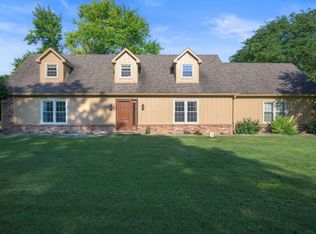Spectacular Pendleton home located on Fall Creek with 2.2 acres. This spacious home features a beautiful in ground pool, large sun room and four bedrooms. The family room is open to the kitchen an includes a fireplace and wet bar. The Large eat in kitchen has tons of cabinets and tile floors. A private living room has a bay window and is open to a formal dining room. The master suite has lots of room and includes a full bath, walk in closet and sitting room. You will love the in ground pool.
This property is off market, which means it's not currently listed for sale or rent on Zillow. This may be different from what's available on other websites or public sources.

