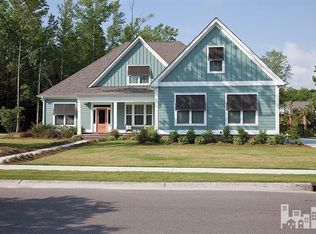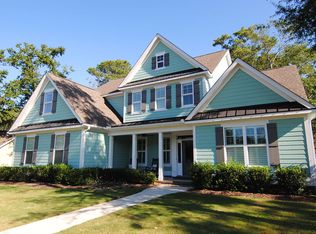This Anchors Bend gem shines with many upgrades, updates and additions! From the moment you approach the extra wide .50 acre lot, you will notice the marked difference in this builder's personal residence. Start with the round columns, grand wood front door, and manicured lawn. Impeccably maintained inside and out, this 3500 s/f home of 4 bedrooms and 3.5 baths features many custom surprises throughout such as a gorgeous wine tasting room, custom Butler's Pantry with dry bar and wine fridge, gourmet kitchen with white glazed, soft-close cabinets, subway tile backsplash and upgraded appliances including a gas Wolf cooktop. Heavy trim throughout gives every room an elegant feel. Downstairs features 4'' plantation shutters, 3'' shutters upstairs, tray ceiling in master, and coffered
This property is off market, which means it's not currently listed for sale or rent on Zillow. This may be different from what's available on other websites or public sources.


