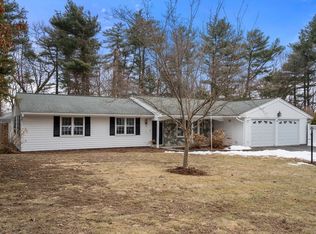Sold for $765,000
$765,000
1106 Edgell Rd, Framingham, MA 01701
4beds
3,346sqft
Single Family Residence
Built in 1986
0.83 Acres Lot
$894,400 Zestimate®
$229/sqft
$1,677 Estimated rent
Home value
$894,400
$814,000 - $993,000
$1,677/mo
Zestimate® history
Loading...
Owner options
Explore your selling options
What's special
Back on market due to buyers financing -One of a kind home in North Framingham! Enter into this four bedroom contemporary to admire an amazing floor plan that could be yours!! Through the front door you're greeted by the heart of the home, with beautiful vaulted ceilings along with plenty of natural light and windows. Waterfall countertops cover the oversized kitchen island allowing one to cook and enjoy the company around them! To the right, is a hallway to the primary suite with more vaulted ceilings, full bathroom and closet. To the left are three more bedrooms, the largest has double closets & a private bathroom. Two bathrooms have radiant heat flooring to keep feet warm. Downstairs, a large walk out basement with additional bonus/office room, wet bar and full bathroom. Fantastic location to get to route 9 for major highways, or to route 20... All updating and remodeling done in 2017 - roof, heating systems, siding & more.
Zillow last checked: 8 hours ago
Listing updated: February 03, 2024 at 07:38am
Listed by:
Lexine Winter 508-904-1667,
Custom Home Realty, Inc. 508-202-9848,
Bryan Silva 508-740-1241
Bought with:
Bryan Silva
Custom Home Realty, Inc.
Source: MLS PIN,MLS#: 73171718
Facts & features
Interior
Bedrooms & bathrooms
- Bedrooms: 4
- Bathrooms: 4
- Full bathrooms: 4
Primary bedroom
- Features: Bathroom - Full, Vaulted Ceiling(s), Closet, Flooring - Engineered Hardwood
- Level: First
Bedroom 2
- Features: Closet, Flooring - Engineered Hardwood
- Level: First
Bedroom 3
- Features: Closet, Flooring - Engineered Hardwood
- Level: First
Bedroom 4
- Features: Bathroom - Full, Cedar Closet(s), Flooring - Engineered Hardwood
- Level: First
Bedroom 5
- Features: Closet
Primary bathroom
- Features: Yes
Bathroom 1
- Features: Bathroom - Full
- Level: First
Bathroom 2
- Features: Bathroom - Full
- Level: First
Bathroom 3
- Features: Bathroom - Full
- Level: First
Dining room
- Features: Vaulted Ceiling(s), Flooring - Engineered Hardwood
- Level: First
Family room
- Features: Flooring - Vinyl, Recessed Lighting
- Level: Basement
Kitchen
- Features: Countertops - Stone/Granite/Solid, Kitchen Island, Flooring - Engineered Hardwood
- Level: First
Living room
- Features: Vaulted Ceiling(s), Flooring - Engineered Hardwood
- Level: First
Heating
- Forced Air
Cooling
- Central Air
Appliances
- Included: Gas Water Heater, Range, Dishwasher, Disposal, Refrigerator, Washer, Dryer
- Laundry: Flooring - Stone/Ceramic Tile, In Basement
Features
- Bathroom - Full, Closet, Bathroom, Bonus Room
- Flooring: Wood, Tile, Vinyl, Flooring - Stone/Ceramic Tile
- Basement: Full,Finished,Walk-Out Access
- Number of fireplaces: 2
Interior area
- Total structure area: 3,346
- Total interior livable area: 3,346 sqft
Property
Parking
- Total spaces: 4
- Parking features: Attached, Garage Door Opener, Paved Drive, Off Street, Paved
- Attached garage spaces: 2
- Uncovered spaces: 2
Features
- Exterior features: Rain Gutters, Storage
- Waterfront features: Stream
Lot
- Size: 0.83 Acres
- Features: Wooded, Cleared, Gentle Sloping
Details
- Parcel number: 498353
- Zoning: R-4
Construction
Type & style
- Home type: SingleFamily
- Architectural style: Contemporary
- Property subtype: Single Family Residence
Materials
- Frame
- Foundation: Concrete Perimeter
- Roof: Shingle
Condition
- Year built: 1986
Utilities & green energy
- Electric: 200+ Amp Service
- Sewer: Public Sewer
- Water: Public
- Utilities for property: for Gas Range, for Gas Oven
Community & neighborhood
Community
- Community features: Public Transportation, Shopping, Walk/Jog Trails, Laundromat, Bike Path, House of Worship, Private School, Public School
Location
- Region: Framingham
Price history
| Date | Event | Price |
|---|---|---|
| 2/2/2024 | Sold | $765,000-1.3%$229/sqft |
Source: MLS PIN #73171718 Report a problem | ||
| 10/18/2023 | Listed for sale | $775,000+124.6%$232/sqft |
Source: MLS PIN #73171718 Report a problem | ||
| 3/18/2023 | Listing removed | -- |
Source: Zillow Rentals Report a problem | ||
| 3/6/2023 | Listed for rent | $1,500+7.1% |
Source: Zillow Rentals Report a problem | ||
| 3/22/2022 | Listing removed | -- |
Source: Zillow Rental Manager Report a problem | ||
Public tax history
| Year | Property taxes | Tax assessment |
|---|---|---|
| 2025 | $9,596 +1% | $803,700 +5.4% |
| 2024 | $9,498 +3.3% | $762,300 +8.5% |
| 2023 | $9,198 +4.8% | $702,700 +10% |
Find assessor info on the county website
Neighborhood: 01701
Nearby schools
GreatSchools rating
- 5/10Hemenway Elementary SchoolGrades: K-5Distance: 0.5 mi
- 4/10Walsh Middle SchoolGrades: 6-8Distance: 1.1 mi
- 5/10Framingham High SchoolGrades: 9-12Distance: 2.2 mi
Get a cash offer in 3 minutes
Find out how much your home could sell for in as little as 3 minutes with a no-obligation cash offer.
Estimated market value$894,400
Get a cash offer in 3 minutes
Find out how much your home could sell for in as little as 3 minutes with a no-obligation cash offer.
Estimated market value
$894,400
