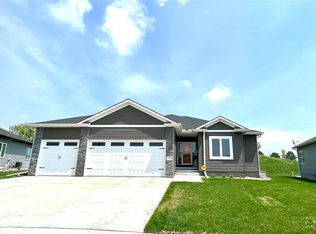Sold for $395,000
$395,000
1106 E Meadow Ridge Rd, Norfolk, NE 68701
4beds
3baths
2,621sqft
Single Family Residence
Built in 2017
10,454.4 Square Feet Lot
$395,500 Zestimate®
$151/sqft
$2,705 Estimated rent
Home value
$395,500
$376,000 - $415,000
$2,705/mo
Zestimate® history
Loading...
Owner options
Explore your selling options
What's special
Welcome Home! This charming, one-owner property features four bedrooms and three bathrooms, situated in Northeast Norfolk. The open-concept floor plan is filled with an abundance of natural light. You’ll adore the beautifully designed kitchen, complete with a built-in pantry, and modern appliances. The fenced backyard is ideal for hosting neighborhood barbecues or relaxing with your favorite glass of wine, and the added benefit of no backyard neighbors enhances your privacy! The basement offers a spacious storage room, a generous living area, and an additional bedroom and bathroom. Call today to arrange the next exciting chapter of your life in this charming home!
Zillow last checked: 8 hours ago
Listing updated: July 24, 2025 at 12:01pm
Listed by:
Jami Maxey,
Rely Real Estate
Bought with:
Cory Newman
Premier Team Real Estate
Source: Norfolk BOR,MLS#: 250469
Facts & features
Interior
Bedrooms & bathrooms
- Bedrooms: 4
- Bathrooms: 3
- Main level bathrooms: 2
- Main level bedrooms: 3
Primary bedroom
- Level: Main
- Area: 182
- Dimensions: 13 x 14
Bedroom 2
- Level: Main
- Area: 100
- Dimensions: 10 x 10
Bedroom 3
- Level: Main
- Area: 114.4
- Dimensions: 10.4 x 11
Bedroom 4
- Level: Basement
- Area: 165.06
- Dimensions: 12.6 x 13.1
Dining room
- Features: Kit/Din Combo, Sliding Gls Dr
- Level: Main
- Area: 125
- Dimensions: 12.5 x 10
Family room
- Features: Carpet
- Level: Basement
- Area: 495.6
- Dimensions: 28 x 17.7
Kitchen
- Features: Pantry, Eat-in Kitchen
- Level: Main
- Area: 125
- Dimensions: 12.5 x 10
Living room
- Features: Carpet
- Level: Main
- Area: 284.8
- Dimensions: 16 x 17.8
Cooling
- Elec Forced Air, Central Air
Appliances
- Included: Electric Range, Dishwasher, Disposal, Refrigerator, Water Softener Owned
- Laundry: Main Level, Bedroom Level
Features
- Walk-In Closet(s)
- Windows: Window Coverings
- Basement: Full,Partially Finished
- Has fireplace: No
Interior area
- Total structure area: 1,498
- Total interior livable area: 2,621 sqft
- Finished area above ground: 1,498
Property
Parking
- Total spaces: 2
- Parking features: Attached, Garage Door Opener
- Attached garage spaces: 2
Features
- Patio & porch: Patio
- Waterfront features: None
Lot
- Size: 10,454 sqft
- Features: Established Yard, Landscaping (Good)
Details
- Parcel number: 590306212
Construction
Type & style
- Home type: SingleFamily
- Architectural style: Ranch
- Property subtype: Single Family Residence
Condition
- 6-10 Yrs
- New construction: No
- Year built: 2017
Utilities & green energy
- Sewer: Public Sewer
- Water: Public
- Utilities for property: Electricity Connected
Community & neighborhood
Location
- Region: Norfolk
Other
Other facts
- Price range: $395K - $395K
- Road surface type: Paved
Price history
| Date | Event | Price |
|---|---|---|
| 7/24/2025 | Sold | $395,000$151/sqft |
Source: Norfolk BOR #250469 Report a problem | ||
| 6/13/2025 | Pending sale | $395,000$151/sqft |
Source: Norfolk BOR #250469 Report a problem | ||
| 6/12/2025 | Listed for sale | $395,000$151/sqft |
Source: Norfolk BOR #250469 Report a problem | ||
Public tax history
| Year | Property taxes | Tax assessment |
|---|---|---|
| 2024 | $4,587 +1340.4% | $360,133 +23.5% |
| 2023 | $318 | $291,625 +7.5% |
| 2022 | -- | $271,299 |
Find assessor info on the county website
Neighborhood: 68701
Nearby schools
GreatSchools rating
- 5/10Norfolk Middle SchoolGrades: 5-6Distance: 0.9 mi
- 4/10Norfolk Jr High SchoolGrades: 7-8Distance: 1.5 mi
- 3/10Norfolk Senior High SchoolGrades: 9-12Distance: 1.3 mi
Get pre-qualified for a loan
At Zillow Home Loans, we can pre-qualify you in as little as 5 minutes with no impact to your credit score.An equal housing lender. NMLS #10287.
