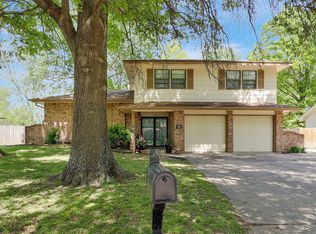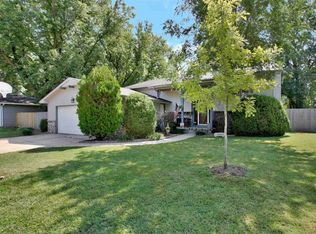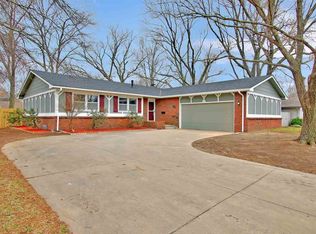Welcome home to this immaculately maintained one owner ranch complete with covered front porch that welcomes each guest, lush landscaping, sprinkler system, oversized two car garage with back garage door that opens to a covered patio, floored attic with pull-down stairs for extra storage, lovely living room with carpeting, large windows, and neutral decor, formal dining room with chandelier and sliding glass door to the patio to make your summer barbecues a breeze, light and bright kitchen with tile flooring, lazy susan, chandelier, and pantry area. Spend peaceful nights in this fabulous master suite with carpeting, large windows, two closets and bathroom with tile flooring and a shower. The finished basement is the perfect space to just hang out and features a large rec room with pristine wood burning fireplace with stone surround and wood mantle, built-in bookcase, full bathroom and laundry area with built-in cabinets, and two bonus rooms! Sit back and relax out on one of the two patio areas looking out to the private backyard!
This property is off market, which means it's not currently listed for sale or rent on Zillow. This may be different from what's available on other websites or public sources.


