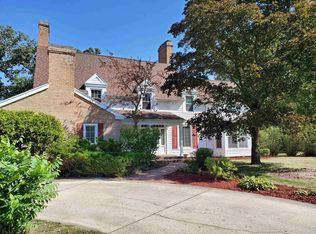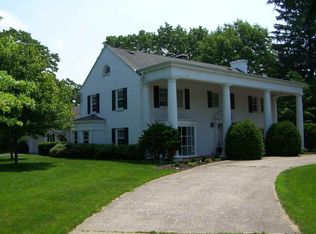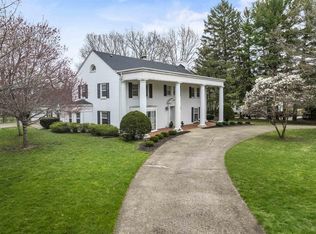Use as a Horse Ranch or One-Of-A-Kind Private or Corporate retreat. 3 homes, multiple barns, 68 stalls, heated indoor and outdoor arena. New lighting of 400 watt metal halide was installed in 2013 for indoor arena. Arena has viewing room lounge, guest room w/bath, kitchenette, office, bathrooms. Breeding barn includes Palpation chute, phantom mount and separate room for lab work. Several updates will be found in structures. Purchase also includes property address 1106 E. Colley Rd. and 2 additional parcels.
This property is off market, which means it's not currently listed for sale or rent on Zillow. This may be different from what's available on other websites or public sources.


