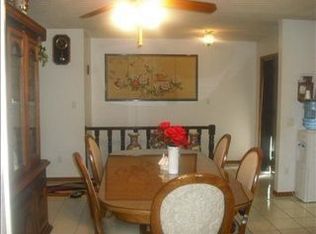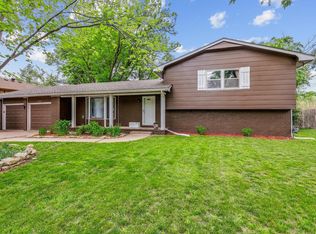Great Family Home with Lots of Space. Freshly Painted, New HVAC system. In-Ground Pool with new Cement around and a New Cover. Huge Covered Patio, Koi Pond with Waterfall. Large Workshop Currently set-up as a Beauty Salon with Separate Entrance is prefect for in home business!!! Large Kitchen with a Spacious Eating Bar. Remodeled Bathrooms. 12x23 Bedroom upstairs was 2 separate Bedrooms. Great Area to Walk to the current Middle School or High School. Mature Trees and Neighborhood Park. Very Well Maintained and Upgraded. 2 sheds
This property is off market, which means it's not currently listed for sale or rent on Zillow. This may be different from what's available on other websites or public sources.

