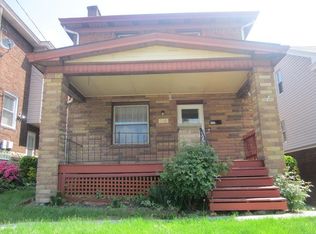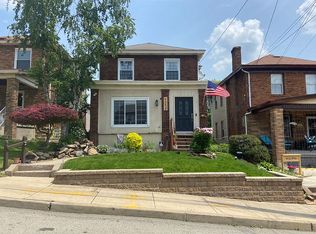Sold for $340,000 on 05/05/25
$340,000
1106 Dormont Ave, Pittsburgh, PA 15216
4beds
1,719sqft
Single Family Residence
Built in 1920
3,497.87 Square Feet Lot
$338,800 Zestimate®
$198/sqft
$2,123 Estimated rent
Home value
$338,800
$322,000 - $359,000
$2,123/mo
Zestimate® history
Loading...
Owner options
Explore your selling options
What's special
Welcome to this classic 4-bedroom Dormont colonial, where timeless charm meets modern updates. A spacious front porch, the perfect spot to enjoy warm summer evenings, greets you. Inside you’ll find soaring 8-foot ceilings, original stained glass windows, and large living room featuring gas fireplace framed by stunning mantel and built-ins. Pocket doors open to adjacent dining room with 2nd gorgeous fireplace. Beautifully updated eat-in kitchen boasts new quartz countertops and custom backsplash. The gorgeous original banister and staircase lead to 4 comfortable bedrooms and spacious full bath. Finished 3rd floor offers endless possibilities — think home office, media room, or guest space. Outside your private oasis awaits with multi-level Trex deck, perfect for relaxing or entertaining, plus lush backyard with raised garden. Two-car garage and new parking pad ensure plenty of parking. All this conveniently located near Dormont’s dining and shopping district.
Zillow last checked: 8 hours ago
Listing updated: May 05, 2025 at 11:45am
Listed by:
Melissa Shipley 412-831-0100,
BERKSHIRE HATHAWAY THE PREFERRED REALTY
Bought with:
Nicole Johns, Rs318068
KELLER WILLIAMS REALTY
Source: WPMLS,MLS#: 1693675 Originating MLS: West Penn Multi-List
Originating MLS: West Penn Multi-List
Facts & features
Interior
Bedrooms & bathrooms
- Bedrooms: 4
- Bathrooms: 2
- Full bathrooms: 1
- 1/2 bathrooms: 1
Primary bedroom
- Level: Upper
- Dimensions: 14x12
Bedroom 2
- Level: Upper
- Dimensions: 15x10
Bedroom 3
- Level: Upper
- Dimensions: 10x10
Bedroom 4
- Level: Upper
- Dimensions: 10x8
Bonus room
- Level: Upper
- Dimensions: 22x14
Dining room
- Level: Main
- Dimensions: 14x13
Entry foyer
- Level: Main
- Dimensions: 7x7
Game room
- Level: Lower
- Dimensions: 35x21
Kitchen
- Level: Main
- Dimensions: 17x8
Living room
- Level: Main
- Dimensions: 18x13
Heating
- Forced Air, Gas
Cooling
- Central Air
Appliances
- Included: Some Electric Appliances, Dishwasher, Disposal, Microwave, Refrigerator, Stove
Features
- Flooring: Ceramic Tile, Hardwood, Carpet
- Basement: Full,Walk-Out Access
- Number of fireplaces: 1
- Fireplace features: Gas
Interior area
- Total structure area: 1,719
- Total interior livable area: 1,719 sqft
Property
Parking
- Total spaces: 3
- Parking features: Detached, Garage, Garage Door Opener
- Has garage: Yes
Features
- Levels: Three Or More
- Stories: 3
Lot
- Size: 3,497 sqft
- Dimensions: 34 x 103 x 32 x 105
Details
- Parcel number: 0098M00214000000
Construction
Type & style
- Home type: SingleFamily
- Architectural style: Colonial,Three Story
- Property subtype: Single Family Residence
Materials
- Brick
- Roof: Asphalt
Condition
- Resale
- Year built: 1920
Utilities & green energy
- Sewer: Public Sewer
- Water: Public
Community & neighborhood
Community
- Community features: Public Transportation
Location
- Region: Pittsburgh
Price history
| Date | Event | Price |
|---|---|---|
| 5/5/2025 | Sold | $340,000+13.4%$198/sqft |
Source: | ||
| 5/5/2025 | Pending sale | $299,900$174/sqft |
Source: | ||
| 4/1/2025 | Contingent | $299,900$174/sqft |
Source: | ||
| 3/28/2025 | Listed for sale | $299,900+57%$174/sqft |
Source: | ||
| 11/30/2017 | Sold | $191,000-4.5%$111/sqft |
Source: | ||
Public tax history
| Year | Property taxes | Tax assessment |
|---|---|---|
| 2025 | $5,714 +6% | $148,900 |
| 2024 | $5,388 +665% | $148,900 |
| 2023 | $704 | $148,900 |
Find assessor info on the county website
Neighborhood: Dormont
Nearby schools
GreatSchools rating
- 8/10Dormont El SchoolGrades: K-5Distance: 0.6 mi
- 6/10Keystone Oaks Middle SchoolGrades: 6-8Distance: 0.4 mi
- 6/10Keystone Oaks High SchoolGrades: 9-12Distance: 0.3 mi
Schools provided by the listing agent
- District: Keystone Oaks
Source: WPMLS. This data may not be complete. We recommend contacting the local school district to confirm school assignments for this home.

Get pre-qualified for a loan
At Zillow Home Loans, we can pre-qualify you in as little as 5 minutes with no impact to your credit score.An equal housing lender. NMLS #10287.

