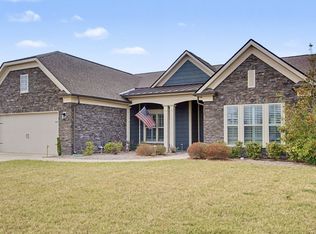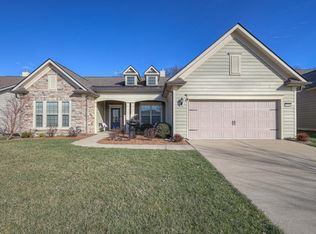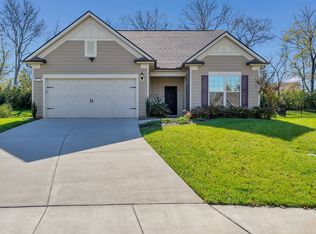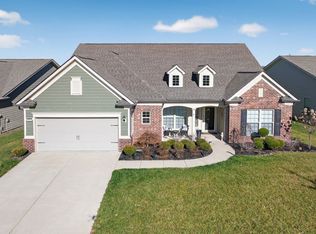Welcome to Your Dream Home in Del Webb’s 55+ Active Adult Community! Nestled on a quiet street, this meticulously maintained home offers endless possibilities and thoughtful upgrades throughout. Enjoy open concept living, featuring a cozy gas fireplace, a bright sunroom, a spacious upstairs loft with a bedroom and full bathroom-perfect for guests. The home also includes a dedicated office, ideal for remote work or hobbies. The large primary suite features a luxurious bath with a large walk-in tile shower, double vanities, custom California Closet with laundry access. The chef’s kitchen is beautifully appointed with granite countertops, a farmhouse sink, gas cooktop, new Thermador ovens, soft-close cabinetry, rollout shelving throughout, custom kitchen aid appliance lift and a generous walk-in pantry. Upgrades continue throughout with custom shades, crown molding, central vacuum, tankless water heater, home surround sound, and an epoxy-coated garage floor—plus a separate golf cart space and custom shelving.
Enjoy a private backyard retreat with a fire pit, perfect for relaxing or entertaining. This home truly has it all—luxury, location, and lifestyle.
Community has both indoor and outdoor pools, pickleball and tennis courts, gas fire pit pavilion with gas grills and patio tables, clubhouse with fitness center and fitness classes, ball rooms, kitchen, conference room, card/game room, massage room, men's and women's locker rooms and a lending library. Over 70 clubs and special interest groups, special programs, presentations, concerts, Southern Springs choir and band, as well as photography, painting, quilting, solo clubs, coffee club, Veteran's club, Bible study, and so much more.
Active
$825,000
1106 Davidson Walk, Spring Hill, TN 37174
3beds
3,350sqft
Est.:
Single Family Residence, Residential
Built in 2018
0.26 Acres Lot
$-- Zestimate®
$246/sqft
$299/mo HOA
What's special
Cozy gas fireplaceEpoxy-coated garage floorDedicated officeOpen concept livingFarmhouse sinkSeparate golf cart spaceSoft-close cabinetry
- 37 days |
- 510 |
- 6 |
Likely to sell faster than
Zillow last checked: 8 hours ago
Listing updated: February 06, 2026 at 09:46am
Listing Provided by:
Kathy Meade 303-902-4611,
ATLAS GLOBAL REAL ESTATE 615-970-9632
Source: RealTracs MLS as distributed by MLS GRID,MLS#: 3070867
Tour with a local agent
Facts & features
Interior
Bedrooms & bathrooms
- Bedrooms: 3
- Bathrooms: 4
- Full bathrooms: 3
- 1/2 bathrooms: 1
- Main level bedrooms: 2
Bedroom 1
- Features: Extra Large Closet
- Level: Extra Large Closet
- Area: 266 Square Feet
- Dimensions: 19x14
Bedroom 2
- Features: Extra Large Closet
- Level: Extra Large Closet
- Area: 208 Square Feet
- Dimensions: 13x16
Bedroom 3
- Area: 270 Square Feet
- Dimensions: 15x18
Primary bathroom
- Features: Double Vanity
- Level: Double Vanity
Dining room
- Features: Combination
- Level: Combination
- Area: 182 Square Feet
- Dimensions: 13x14
Kitchen
- Features: Eat-in Kitchen
- Level: Eat-in Kitchen
- Area: 221 Square Feet
- Dimensions: 13x17
Living room
- Features: Great Room
- Level: Great Room
- Area: 408 Square Feet
- Dimensions: 17x24
Heating
- Natural Gas
Cooling
- Central Air, Electric
Appliances
- Included: Double Oven, Built-In Gas Range, Dishwasher, Disposal, Microwave, Refrigerator
- Laundry: Electric Dryer Hookup, Washer Hookup
Features
- High Speed Internet
- Flooring: Carpet, Wood, Tile
- Basement: None,Crawl Space
- Number of fireplaces: 1
- Fireplace features: Family Room
Interior area
- Total structure area: 3,350
- Total interior livable area: 3,350 sqft
- Finished area above ground: 3,350
Property
Parking
- Total spaces: 4
- Parking features: Garage Faces Front
- Attached garage spaces: 2
- Uncovered spaces: 2
Features
- Levels: One
- Stories: 2
- Patio & porch: Patio, Covered, Screened
- Pool features: Association
- Fencing: Back Yard
Lot
- Size: 0.26 Acres
- Dimensions: 54.35 x 140 IRR
Details
- Parcel number: 028P A 02200 000
- Special conditions: Standard
Construction
Type & style
- Home type: SingleFamily
- Property subtype: Single Family Residence, Residential
Materials
- Brick, Vinyl Siding
- Roof: Asphalt
Condition
- New construction: No
- Year built: 2018
Utilities & green energy
- Sewer: Public Sewer
- Water: Public
- Utilities for property: Electricity Available, Natural Gas Available, Water Available, Underground Utilities
Community & HOA
Community
- Senior community: Yes
- Subdivision: Southern Springs Ph 3a
HOA
- Has HOA: Yes
- Amenities included: Fifty Five and Up Community, Clubhouse, Fitness Center, Pool, Tennis Court(s), Underground Utilities
- Services included: Maintenance Grounds, Recreation Facilities
- HOA fee: $299 monthly
- Second HOA fee: $3,588 one time
Location
- Region: Spring Hill
Financial & listing details
- Price per square foot: $246/sqft
- Tax assessed value: $655,500
- Annual tax amount: $4,341
- Date on market: 1/1/2026
- Electric utility on property: Yes
Estimated market value
Not available
Estimated sales range
Not available
Not available
Price history
Price history
| Date | Event | Price |
|---|---|---|
| 1/1/2026 | Listed for sale | $825,000$246/sqft |
Source: | ||
| 1/1/2026 | Listing removed | $825,000$246/sqft |
Source: | ||
| 9/22/2025 | Listed for sale | $825,000-3.5%$246/sqft |
Source: | ||
| 9/15/2025 | Listing removed | $855,000$255/sqft |
Source: | ||
| 6/13/2025 | Listed for sale | $855,000+32.7%$255/sqft |
Source: | ||
Public tax history
Public tax history
| Year | Property taxes | Tax assessment |
|---|---|---|
| 2024 | $4,341 | $163,875 |
| 2023 | $4,341 | $163,875 |
| 2022 | $4,341 +2% | $163,875 +21.1% |
Find assessor info on the county website
BuyAbility℠ payment
Est. payment
$4,825/mo
Principal & interest
$3941
HOA Fees
$299
Other costs
$584
Climate risks
Neighborhood: 37174
Nearby schools
GreatSchools rating
- 6/10Battle Creek Elementary SchoolGrades: PK-4Distance: 1.6 mi
- 7/10Battle Creek Middle SchoolGrades: 5-8Distance: 2.2 mi
- 4/10Spring Hill High SchoolGrades: 9-12Distance: 2.2 mi
Schools provided by the listing agent
- Elementary: Battle Creek Elementary School
- Middle: Battle Creek Middle School
- High: Spring Hill High School
Source: RealTracs MLS as distributed by MLS GRID. This data may not be complete. We recommend contacting the local school district to confirm school assignments for this home.
- Loading
- Loading




