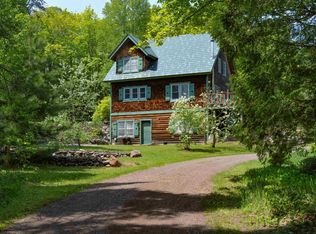Creekside, nestled in the vast Cramer Rd Maples, is this custom built home. 10 plus acres of elbow room. The home is well appointed with hickory flooring and cabinets, tiled floors, wood paneling, south facing prow fills the home with light. A charming lawn is the place for barbecues, horseshoes, relaxing to the sounds of the creek. All around are the woods: swaying, coloring maple red and birch yellow, a noble white pine is older than everyone alive today. Enjoy all on the sprawling deck with morning coffee - keep an eye out for the neighbors: marten, grouse, bears, a big ol moose is a shy Local making occasional appearances. Partially finished walkout basement awaits your final touches. Over-sized garage checks the boxes for toys, projects, man-cave! Easy access to snowmobile and hiking trails. Berries line the drive. At the end of the day its this tasteful home in the right place: out in the Northwoods, but not too far from town. Option to sell w/ less land for reduced price.
This property is off market, which means it's not currently listed for sale or rent on Zillow. This may be different from what's available on other websites or public sources.
