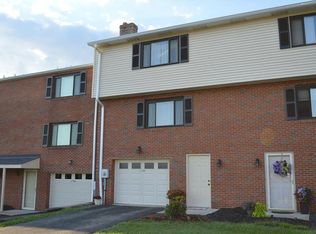Welcome to this custom 3 bed/1.5 bath townhouse centrally located in Robinson Twp. (Montour SD). The ground level features an oversized 26'x11' garage, powder room & laundry. This convenient design of the powder room at the entry level allows for the main floor living room to be uniquely oversized at 16'x15' & the kitchen/dining room to be a generous 19'x9' ~ perfect for entertaining the biggest group of family & friends! The kitchen is a cooks delight with extra cupboards, extra counter space, stainless steel appliances and even a pantry! The dining area sliding door leads to the deck and yard just a few steps down. Upstairs, the 15'x10' Master bedroom with 2 sets of large closets accompanies two other bedrooms & a full bath. Both baths have tile floors, updated fixtures/vanities. With beautiful wood features & neutral colors throughout, this gently used townhouse is in move-in condition. Additional easy-to-access pasture-like green space is an uncommon bonus to this beautiful home.
This property is off market, which means it's not currently listed for sale or rent on Zillow. This may be different from what's available on other websites or public sources.
