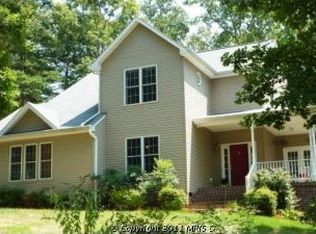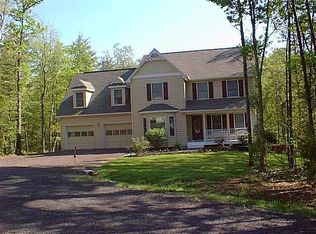Sold for $314,000 on 04/25/25
$314,000
1106 Confederate Dr, Locust Grove, VA 22508
3beds
1,152sqft
Single Family Residence
Built in 1972
0.45 Acres Lot
$313,900 Zestimate®
$273/sqft
$2,336 Estimated rent
Home value
$313,900
$276,000 - $358,000
$2,336/mo
Zestimate® history
Loading...
Owner options
Explore your selling options
What's special
Welcome to 1106 Confederate Drive, a beautifully updated home nestled in the sought-after Lake of the Woods community! This stunning home boasts an open floor plan filled with natural light, complemented by high ceilings, recessed lighting, and luxury vinyl plank flooring throughout. The gourmet kitchen is a chef’s dream, featuring white shaker cabinets, a white subway tile backsplash, gleaming white granite countertops, stainless steel appliances, and a spacious peninsula with a breakfast bar - perfect for entertaining! Adjacent to the kitchen is a bright dining area with sliding glass doors leading to the yard, seamlessly connecting indoor and outdoor living. The inviting living area features a cozy fireplace and a large bay window, creating a warm and welcoming atmosphere. The home offers three spacious bedrooms with ample closet space and lavish bathrooms designed for comfort and style. Situated in the vibrant Lake of the Woods community, residents enjoy two pristine lakes for boating, fishing, and swimming (boats must be registered), a USGA golf course with a Pro Shop and café (membership fee), an Equestrian Center, tennis courts (membership fee), a fitness center (membership fee), and two outdoor pools. This gated community also offers a clubhouse, parks, playgrounds, sports courts, walking trails, and numerous social events and activities year-round. Whether you seek relaxation, adventure, or an active lifestyle, this home provides the perfect blend of comfort and community living.
Zillow last checked: 10 hours ago
Listing updated: May 06, 2025 at 04:25am
Listed by:
Deyi Awadallah 703-501-5252,
D.S.A. Properties & Investments LLC
Bought with:
Tanya M Blosser, 0225216534
Real Broker, LLC
Source: Bright MLS,MLS#: VAOR2009288
Facts & features
Interior
Bedrooms & bathrooms
- Bedrooms: 3
- Bathrooms: 2
- Full bathrooms: 2
- Main level bathrooms: 2
- Main level bedrooms: 3
Primary bedroom
- Level: Main
- Area: 156 Square Feet
- Dimensions: 13 X 12
Bedroom 2
- Level: Main
- Area: 130 Square Feet
- Dimensions: 13 X 10
Bedroom 3
- Level: Main
- Area: 117 Square Feet
- Dimensions: 13 X 9
Bedroom 6
- Level: Unspecified
Dining room
- Level: Main
- Area: 120 Square Feet
- Dimensions: 12 X 10
Kitchen
- Level: Main
- Area: 80 Square Feet
- Dimensions: 10 X 8
Laundry
- Level: Unspecified
Living room
- Features: Fireplace - Wood Burning
- Level: Main
- Area: 260 Square Feet
- Dimensions: 20 X 13
Utility room
- Level: Unspecified
Heating
- Heat Pump, Electric, Wood
Cooling
- Central Air, Electric
Appliances
- Included: Microwave, Built-In Range, Dishwasher, Disposal, Dryer, Oven/Range - Electric, Refrigerator, Stainless Steel Appliance(s), Washer, Washer/Dryer Stacked, Water Heater, Electric Water Heater
- Laundry: Has Laundry, Main Level, Dryer In Unit, Washer In Unit, Laundry Room
Features
- Bathroom - Walk-In Shower, Breakfast Area, Dining Area, Entry Level Bedroom, Family Room Off Kitchen, Open Floorplan, Eat-in Kitchen, Kitchen - Gourmet, Recessed Lighting, Upgraded Countertops, Other, Cathedral Ceiling(s)
- Doors: Sliding Glass
- Has basement: No
- Number of fireplaces: 1
- Fireplace features: Brick, Mantel(s), Other
Interior area
- Total structure area: 1,152
- Total interior livable area: 1,152 sqft
- Finished area above ground: 1,152
- Finished area below ground: 0
Property
Parking
- Parking features: None
Accessibility
- Accessibility features: Other
Features
- Levels: One
- Stories: 1
- Patio & porch: Deck
- Pool features: Community
Lot
- Size: 0.45 Acres
- Features: Wooded
Details
- Additional structures: Above Grade, Below Grade
- Parcel number: 012A0006A01700
- Zoning: R3
- Special conditions: Standard
Construction
Type & style
- Home type: SingleFamily
- Architectural style: Ranch/Rambler
- Property subtype: Single Family Residence
Materials
- Shake Siding, Shingle Siding, Wood Siding
- Foundation: Crawl Space
Condition
- Excellent
- New construction: No
- Year built: 1972
Utilities & green energy
- Sewer: Public Sewer
- Water: Public
Community & neighborhood
Location
- Region: Locust Grove
- Subdivision: Lake Of The Woods
HOA & financial
HOA
- Has HOA: Yes
- HOA fee: $2,075 annually
- Amenities included: Bar/Lounge, Baseball Field, Basketball Court, Beach Access, Boat Dock/Slip, Boat Ramp, Clubhouse, Community Center, Dining Rooms, Dog Park, Fitness Center, Storage, Gated, Golf Course, Golf Course Membership Available, Horse Trails, Jogging Path, Lake, Marina/Marina Club, Meeting Room, Mooring Area, Non-Lake Recreational Area, Party Room, Picnic Area, Pier/Dock, Pool, Putting Green, Recreation Facilities, Riding/Stables, Security, Soccer Field, Tennis Court(s), Tot Lots/Playground, Volleyball Courts, Water/Lake Privileges, Other
- Services included: Common Area Maintenance, Management, Pier/Dock Maintenance, Pool(s), Recreation Facility, Reserve Funds, Road Maintenance, Security
Other
Other facts
- Listing agreement: Exclusive Right To Sell
- Ownership: Fee Simple
Price history
| Date | Event | Price |
|---|---|---|
| 4/25/2025 | Sold | $314,000+4.7%$273/sqft |
Source: | ||
| 4/4/2025 | Pending sale | $299,900$260/sqft |
Source: | ||
| 3/31/2025 | Listed for sale | $299,900-14.3%$260/sqft |
Source: | ||
| 3/31/2025 | Listing removed | $349,900$304/sqft |
Source: | ||
| 3/6/2025 | Listed for sale | $349,900+599.8%$304/sqft |
Source: | ||
Public tax history
| Year | Property taxes | Tax assessment |
|---|---|---|
| 2024 | $983 | $130,100 |
| 2023 | $983 | $130,100 |
| 2022 | $983 +4.2% | $130,100 |
Find assessor info on the county website
Neighborhood: 22508
Nearby schools
GreatSchools rating
- NALocust Grove Primary SchoolGrades: PK-2Distance: 3.3 mi
- 6/10Locust Grove Middle SchoolGrades: 6-8Distance: 2.1 mi
- 4/10Orange Co. High SchoolGrades: 9-12Distance: 18.2 mi
Schools provided by the listing agent
- District: Orange County Public Schools
Source: Bright MLS. This data may not be complete. We recommend contacting the local school district to confirm school assignments for this home.

Get pre-qualified for a loan
At Zillow Home Loans, we can pre-qualify you in as little as 5 minutes with no impact to your credit score.An equal housing lender. NMLS #10287.
Sell for more on Zillow
Get a free Zillow Showcase℠ listing and you could sell for .
$313,900
2% more+ $6,278
With Zillow Showcase(estimated)
$320,178
