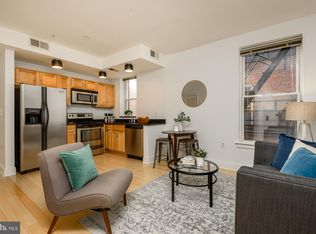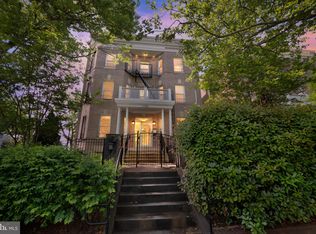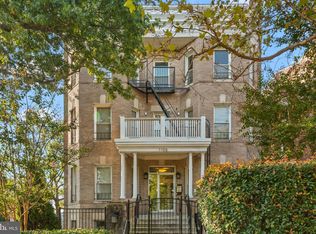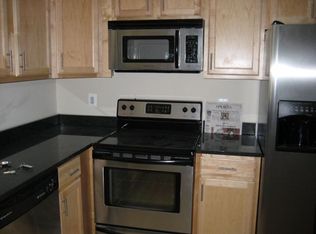Sold for $320,000
$320,000
1106 Columbia Rd NW APT 103, Washington, DC 20009
2beds
680sqft
Condominium
Built in 1921
-- sqft lot
$318,800 Zestimate®
$471/sqft
$2,561 Estimated rent
Home value
$318,800
$303,000 - $338,000
$2,561/mo
Zestimate® history
Loading...
Owner options
Explore your selling options
What's special
OPEN HOUSE (20 DEC) CANCELLED - UNDER CONTRACT **Brand New Price** New Opportunity to own a Chic 2-Bedroom Condo in the Heart of Columbia Heights** Welcome to 1106 Columbia Rd NW, Unit 103 — a stylish and efficient 2-bedroom, 1-bath condo offering 604 sq ft of thoughtfully designed living space (floorplan measurements are approx. 680 sq ft). This two-level home features an open-concept main floor with sleek finishes and a contemporary layout perfect for modern living. The updated kitchen is equipped with stainless steel appliances, granite countertops, and ample cabinet space — ideal for cooking, entertaining, or working from home. In-unit washer and dryer add everyday convenience. Downstairs, you'll find two bedrooms and a full bath. The spacious primary bedroom includes a walk-in closet, while the second bedroom offers flexible use as a guest room, home office, or media space. Located in the heart of Columbia Heights, you’re just blocks from Metro (Green Line), Target, Giant, DC USA, and popular local restaurants like El Chucho, Queen’s English, Red Rocks, and The Coupe. With unbeatable access to dining, shopping, nightlife, and public transit, this home offers the perfect blend of location, lifestyle, and livability. Don't miss your chance to own a move-in ready home in one of DC’s most vibrant neighborhoods.
Zillow last checked: 8 hours ago
Listing updated: January 12, 2026 at 07:04am
Listed by:
Chris Jameson 202-386-8584,
Compass
Bought with:
Henry Harries, 0225257851
Engel & Volkers Washington, DC
Source: Bright MLS,MLS#: DCDC2221088
Facts & features
Interior
Bedrooms & bathrooms
- Bedrooms: 2
- Bathrooms: 1
- Full bathrooms: 1
Primary bedroom
- Level: Lower
- Area: 120 Square Feet
- Dimensions: 10 X 12
Bedroom 2
- Level: Lower
- Area: 80 Square Feet
- Dimensions: 8 X 10
Bathroom 1
- Level: Lower
Kitchen
- Level: Main
- Area: 150 Square Feet
- Dimensions: 10 X 15
Living room
- Level: Main
- Area: 90 Square Feet
- Dimensions: 10 X 9
Heating
- Forced Air, Natural Gas
Cooling
- Central Air, Electric
Appliances
- Included: Microwave, Dishwasher, Disposal, Dryer, Oven/Range - Electric, Refrigerator, Stainless Steel Appliance(s), Washer, Washer/Dryer Stacked, Gas Water Heater
- Laundry: Dryer In Unit, Washer In Unit, In Unit
Features
- Flooring: Luxury Vinyl, Carpet
- Windows: Double Hung, Double Pane Windows
- Has basement: No
- Has fireplace: No
Interior area
- Total structure area: 680
- Total interior livable area: 680 sqft
- Finished area above ground: 680
- Finished area below ground: 0
Property
Parking
- Parking features: On Street
- Has uncovered spaces: Yes
Accessibility
- Accessibility features: Other
Features
- Levels: One
- Stories: 1
- Pool features: None
- Fencing: Wrought Iron
Lot
- Features: Urban Land-Sassafras-Chillum
Details
- Additional structures: Above Grade, Below Grade
- Parcel number: 2853//2045
- Zoning: RF-1
- Special conditions: Standard
- Other equipment: Intercom
Construction
Type & style
- Home type: Condo
- Architectural style: Victorian
- Property subtype: Condominium
- Attached to another structure: Yes
Materials
- Advanced Framing, Brick Front
Condition
- Very Good
- New construction: No
- Year built: 1921
- Major remodel year: 2007
Utilities & green energy
- Sewer: Public Sewer
- Water: Public
Community & neighborhood
Security
- Security features: Main Entrance Lock, Fire Alarm, Window Bars
Location
- Region: Washington
- Subdivision: Columbia Heights
HOA & financial
Other fees
- Condo and coop fee: $493 monthly
Other
Other facts
- Listing agreement: Exclusive Right To Sell
- Listing terms: Cash,Conventional,FHA
- Ownership: Condominium
Price history
| Date | Event | Price |
|---|---|---|
| 1/12/2026 | Sold | $320,000-4.5%$471/sqft |
Source: | ||
| 1/6/2026 | Pending sale | $335,000$493/sqft |
Source: | ||
| 12/20/2025 | Contingent | $335,000$493/sqft |
Source: | ||
| 10/9/2025 | Price change | $335,000-4.3%$493/sqft |
Source: | ||
| 6/26/2025 | Price change | $350,000-5.4%$515/sqft |
Source: | ||
Public tax history
| Year | Property taxes | Tax assessment |
|---|---|---|
| 2025 | $2,108 -4% | $353,500 -2% |
| 2024 | $2,197 -3.7% | $360,690 -1.8% |
| 2023 | $2,282 +0.4% | $367,150 +2% |
Find assessor info on the county website
Neighborhood: Columbia Heights
Nearby schools
GreatSchools rating
- 6/10Tubman Elementary SchoolGrades: PK-5Distance: 0.1 mi
- 2/10Cardozo Education CampusGrades: 6-12Distance: 0.4 mi
- 6/10Columbia Heights Education CampusGrades: 6-12Distance: 0.5 mi
Schools provided by the listing agent
- District: District Of Columbia Public Schools
Source: Bright MLS. This data may not be complete. We recommend contacting the local school district to confirm school assignments for this home.
Get a cash offer in 3 minutes
Find out how much your home could sell for in as little as 3 minutes with a no-obligation cash offer.
Estimated market value$318,800
Get a cash offer in 3 minutes
Find out how much your home could sell for in as little as 3 minutes with a no-obligation cash offer.
Estimated market value
$318,800



