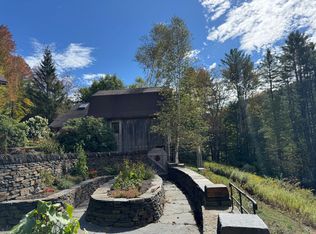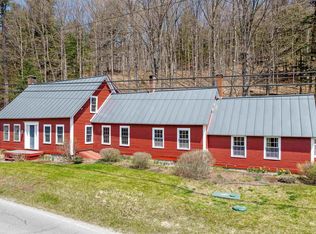Closed
Listed by:
Laird Bradley,
Williamson Group Sothebys Intl. Realty Phone:802-457-2000,
Danny Kogut,
Williamson Group Sothebys Intl. Realty
Bought with: Coldwell Banker Hickok and Boardman
$2,000,000
1106 Church Hill Road, Woodstock, VT 05091
3beds
2,411sqft
Single Family Residence
Built in 2009
32.11 Acres Lot
$2,085,600 Zestimate®
$830/sqft
$3,225 Estimated rent
Home value
$2,085,600
$1.67M - $2.59M
$3,225/mo
Zestimate® history
Loading...
Owner options
Explore your selling options
What's special
Travel a mile south of Woodstock Village on Church Hill Road and you’ll discover a rural refuge that combines seclusion with proximity to village life. Two dwellings, a modern home and a separate cottage sheltered by woodland are discreetly sited overlooking a sparkling two-acre spring-fed pond. Each residence offers three bedrooms and two baths with open floor plans and single level living. The 2400 square-foot main house was designed to integrate indoors with the outdoors with light-filled rooms stepping out to lovely established gardens and a terrace paved with massive stones above the pond. The great room with cathedral ceiling and a bright, spacious kitchen both provide welcoming gathering spaces. A screened porch with built-in grill cove can be enjoyed during three seasons. The 1500 square-foot cozy cottage is centered on a relaxed family room with a fireplace adapted for more efficient woodstove use. From its hilltop position, the cottage’s expansive deck offers views over an open meadow and down the valley to Mt. Tom. A detached workshop studio and a light-filled writer’s cabin further complete the property’s serene setting.
Zillow last checked: 8 hours ago
Listing updated: October 07, 2024 at 08:52am
Listed by:
Laird Bradley,
Williamson Group Sothebys Intl. Realty Phone:802-457-2000,
Danny Kogut,
Williamson Group Sothebys Intl. Realty
Bought with:
Nina Lynn
Coldwell Banker Hickok and Boardman
Source: PrimeMLS,MLS#: 4999471
Facts & features
Interior
Bedrooms & bathrooms
- Bedrooms: 3
- Bathrooms: 2
- Full bathrooms: 1
- 3/4 bathrooms: 1
Heating
- Propane, Oil, Wood, Baseboard, Hot Water, Gas Stove, Wood Stove
Cooling
- Mini Split
Features
- Basement: Concrete,Concrete Floor,Interior Entry
Interior area
- Total structure area: 4,822
- Total interior livable area: 2,411 sqft
- Finished area above ground: 2,411
- Finished area below ground: 0
Property
Parking
- Total spaces: 1
- Parking features: Gravel
- Garage spaces: 1
Features
- Levels: One
- Stories: 1
- Has view: Yes
- View description: Mountain(s), Water
- Water view: Water
- Waterfront features: Pond, Stream, Waterfront, Wetlands
- Frontage length: Road frontage: 1000
Lot
- Size: 32.11 Acres
- Features: Agricultural, Country Setting, Horse/Animal Farm, Field/Pasture, Recreational, Secluded, Walking Trails, Wooded
Details
- Parcel number: 78625010083
- Zoning description: RD 5
Construction
Type & style
- Home type: SingleFamily
- Architectural style: Contemporary,Cottage/Camp
- Property subtype: Single Family Residence
Materials
- Wood Frame
- Foundation: Poured Concrete
- Roof: Asphalt Shingle
Condition
- New construction: No
- Year built: 2009
Utilities & green energy
- Electric: 200+ Amp Service
- Sewer: On-Site Septic Exists
- Utilities for property: Propane, Underground Utilities
Community & neighborhood
Location
- Region: Woodstock
Other
Other facts
- Road surface type: Paved
Price history
| Date | Event | Price |
|---|---|---|
| 10/7/2024 | Sold | $2,000,000+5.5%$830/sqft |
Source: | ||
| 7/10/2024 | Contingent | $1,895,000$786/sqft |
Source: | ||
| 6/7/2024 | Listed for sale | $1,895,000$786/sqft |
Source: | ||
Public tax history
| Year | Property taxes | Tax assessment |
|---|---|---|
| 2024 | -- | $901,000 |
| 2023 | -- | $901,000 |
| 2022 | -- | $901,000 |
Find assessor info on the county website
Neighborhood: 05091
Nearby schools
GreatSchools rating
- 9/10Woodstock Elementary SchoolGrades: PK-4Distance: 1 mi
- 9/10Woodstock Senior Uhsd #4Grades: 7-12Distance: 0.9 mi
Schools provided by the listing agent
- Elementary: Woodstock Elementary School
- Middle: Woodstock Union Middle Sch
- High: Woodstock Senior UHSD #4
- District: Windsor Central
Source: PrimeMLS. This data may not be complete. We recommend contacting the local school district to confirm school assignments for this home.

