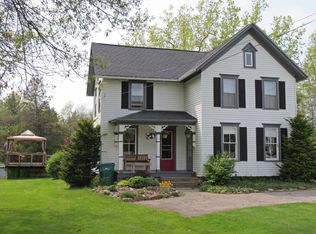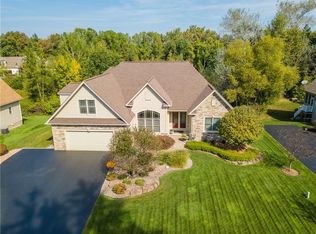Meticulously cared for Krautwurst built Ranch w/ Contemporary flair! Cul de sac location, 1.66 acre treed lot and pond w/fountain that lights up at night. Open floor plan fantastic for entertaining. Recently refinished hardwood floors, new flooring in bedrooms, interior professionally painted neutral, decorative pillars, lighted tray ceilings, wide trim, brand new master bath w/heated floor, 4th bedroom/bonus room has (new) a/c unit w/climate control & own bathroom, gas fireplace in family room, two trex decks, one off family room and one off master bedroom, 1st floor laundry room, spacious open kitchen with ample cabinets & views to family room, living room and dining room, new lighting, built in gas cooktop, microwave & wall oven, breakfast bar & pantry. Huge basement with extra high ceiling, new hot water heater 11/17/20, new sump pump 1/26/20. new programmable thermostat, 2.5 car attached garage w/auto opener, exterior solar lighting, landscaped.
This property is off market, which means it's not currently listed for sale or rent on Zillow. This may be different from what's available on other websites or public sources.

