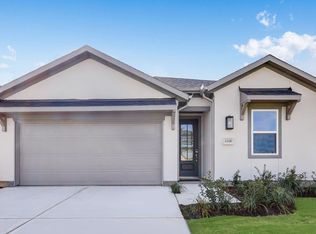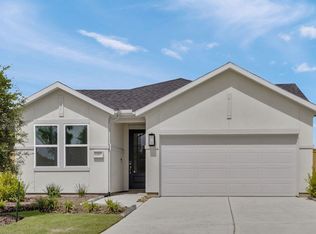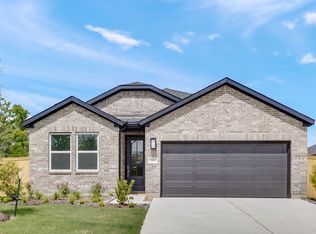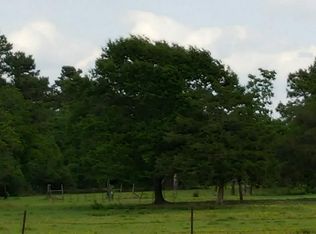Sold on 08/18/25
Price Unknown
1106 Buffalo Run, Tomball, TX 77375
3beds
1,677sqft
Single Family Residence
Built in 2025
-- sqft lot
$351,500 Zestimate®
$--/sqft
$2,269 Estimated rent
Home value
$351,500
$323,000 - $383,000
$2,269/mo
Zestimate® history
Loading...
Owner options
Explore your selling options
What's special
The Viola floor plan is bright, welcoming, and designed with features today's homebuyers love. Step through the elegant foyer and find two secondary bedrooms at the front of the home, sharing a full bath—perfect for guests or family. A flex room just off the garage entry offers endless options for a home office, hobby space, or playroom. The open-concept kitchen and dining area make entertaining a breeze, complete with a roomy island and spacious walk-in pantry. Tucked away at the back, the private primary suite is your perfect retreat, featuring a dual-sink vanity, walk-in shower, and oversized closet for added comfort and convenience. MLS# 12524291
Zillow last checked: July 02, 2025 at 09:35am
Listing updated: July 02, 2025 at 09:35am
Source: Taylor Morrison
Facts & features
Interior
Bedrooms & bathrooms
- Bedrooms: 3
- Bathrooms: 2
- Full bathrooms: 2
Interior area
- Total interior livable area: 1,677 sqft
Property
Parking
- Total spaces: 2
- Parking features: Garage
- Garage spaces: 2
Features
- Levels: 1.0
- Stories: 1
Construction
Type & style
- Home type: SingleFamily
- Property subtype: Single Family Residence
Condition
- New Construction
- New construction: Yes
- Year built: 2025
Details
- Builder name: Taylor Morrison
Community & neighborhood
Location
- Region: Tomball
- Subdivision: Raburn Reserve 50s
Price history
| Date | Event | Price |
|---|---|---|
| 8/18/2025 | Sold | -- |
Source: Agent Provided | ||
| 7/3/2025 | Pending sale | $350,000$209/sqft |
Source: | ||
| 6/21/2025 | Price change | $350,000-4.4%$209/sqft |
Source: | ||
| 5/9/2025 | Price change | $365,980+4.6%$218/sqft |
Source: | ||
| 4/18/2025 | Price change | $350,000-4.1%$209/sqft |
Source: | ||
Public tax history
Tax history is unavailable.
Neighborhood: 77375
Nearby schools
GreatSchools rating
- 7/10Tomball Intermediate SchoolGrades: 5-6Distance: 1.7 mi
- 6/10Tomball J High SchoolGrades: 7-8Distance: 2.9 mi
- 8/10Tomball High SchoolGrades: 9-12Distance: 2.7 mi
Get a cash offer in 3 minutes
Find out how much your home could sell for in as little as 3 minutes with a no-obligation cash offer.
Estimated market value
$351,500
Get a cash offer in 3 minutes
Find out how much your home could sell for in as little as 3 minutes with a no-obligation cash offer.
Estimated market value
$351,500



