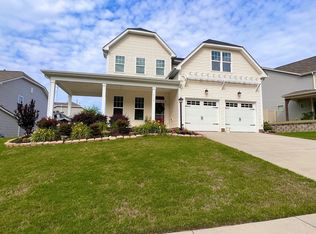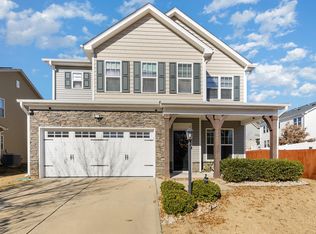Picture perfect 2Sty in desirable Cheswick! Wonderful floorplan w/formal DR, spacious KT w/HUGE Pantry, upgraded white cabs, granite ctops, tile bsplash, & gourmet center island is open to FR w/gas log FP. Mudroom w/built-in cubbies & Powder Room off 2 Car Garage! Huge Master w/WIC & spa BA w/separate garden tub/shower. 3 add'l large BR's, shared BA, & Loft! 2nd floor Laundry Room for functionality! Covered patio & large, flat, fenced backyard. Multiple Offers-Seller calling best & final by 5:00pm 07/05!
This property is off market, which means it's not currently listed for sale or rent on Zillow. This may be different from what's available on other websites or public sources.

