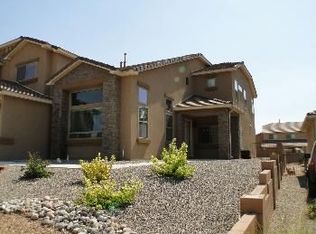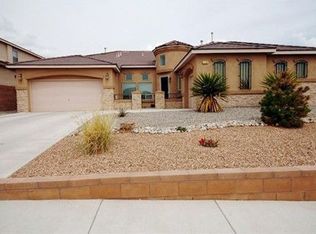Sold
Price Unknown
1106 Blue Sage Rd NE, Rio Rancho, NM 87144
3beds
2,178sqft
Single Family Residence
Built in 2008
10,454.4 Square Feet Lot
$426,200 Zestimate®
$--/sqft
$2,572 Estimated rent
Home value
$426,200
$405,000 - $448,000
$2,572/mo
Zestimate® history
Loading...
Owner options
Explore your selling options
What's special
Beautiful light and bright home with great Chef's kitchen! Pretty Corian Counter tops, huge island and lots of upgraded cabinets abound in this one-story open-floorplan home. Kitchen has lots of work space, drawers, pantry and lovely stainless appliances. Huge primary suite big enough for king bed AND all of your extras! TWO large walk-in closets that won't disappoint. Large Primary bathroom with separate shower, double sinks and privacy water closet. Backyard will delight with clear view of the mountains, space for lawn and garden and a large storage shed. Pay just $8.25 per month to PNM as Your new SOLAR PANELS are owned!! You will also be the new owner of a $7000 water softening system. This home with THREE CAR Garage is a Gem and won't last long. Please bring your best offer!
Zillow last checked: 8 hours ago
Listing updated: September 12, 2023 at 11:06am
Listed by:
Mary Padilla 505-440-4878,
YES! Realty
Bought with:
Joseph E Maez, 17921
The Maez Group
Source: SWMLS,MLS#: 1034746
Facts & features
Interior
Bedrooms & bathrooms
- Bedrooms: 3
- Bathrooms: 2
- Full bathrooms: 2
Primary bedroom
- Level: Main
- Area: 357
- Dimensions: 21 x 17
Bedroom 2
- Level: Main
- Area: 150
- Dimensions: 15 x 10
Bedroom 3
- Level: Main
- Area: 120
- Dimensions: 12 x 10
Family room
- Level: Main
- Area: 247
- Dimensions: 19 x 13
Kitchen
- Description: Kitchen with Eat-in dining area
- Level: Main
- Area: 294
- Dimensions: Kitchen with Eat-in dining area
Living room
- Description: Formal living room/dining room Combo
- Level: Main
- Area: 296
- Dimensions: Formal living room/dining room Combo
Heating
- Central, Forced Air, Natural Gas, Passive Solar
Cooling
- Central Air, Refrigerated
Appliances
- Included: Dryer, Dishwasher, Free-Standing Gas Range, Microwave, Refrigerator, Water Softener Owned, Self Cleaning Oven, Washer
- Laundry: Electric Dryer Hookup
Features
- Breakfast Bar, Bathtub, Ceiling Fan(s), Separate/Formal Dining Room, Dual Sinks, Entrance Foyer, Garden Tub/Roman Tub, High Speed Internet, Multiple Living Areas, Main Level Primary, Soaking Tub, Tub Shower, Cable TV, Water Closet(s), Walk-In Closet(s)
- Flooring: Carpet, Tile
- Windows: Double Pane Windows, Insulated Windows, Vinyl
- Has basement: No
- Number of fireplaces: 1
- Fireplace features: Gas Log
Interior area
- Total structure area: 2,178
- Total interior livable area: 2,178 sqft
Property
Parking
- Total spaces: 3
- Parking features: Attached, Finished Garage, Garage, Garage Door Opener
- Attached garage spaces: 3
Accessibility
- Accessibility features: Wheelchair Access
Features
- Levels: One
- Stories: 1
- Patio & porch: Covered, Patio
- Exterior features: Private Yard
- Fencing: Wall
- Has view: Yes
Lot
- Size: 10,454 sqft
- Features: Lawn, Landscaped, Views
Details
- Additional structures: Shed(s)
- Parcel number: 1014071040010
- Zoning description: R-1
Construction
Type & style
- Home type: SingleFamily
- Architectural style: Contemporary,Custom
- Property subtype: Single Family Residence
Materials
- Frame, Stucco
- Roof: Pitched,Tile
Condition
- Resale
- New construction: No
- Year built: 2008
Details
- Builder name: Dr Horton
Utilities & green energy
- Electric: None
- Sewer: Public Sewer
- Water: Public
- Utilities for property: Cable Available, Electricity Connected, Natural Gas Connected, Phone Available, Sewer Available, Water Connected
Green energy
- Energy efficient items: Solar Panel(s)
- Energy generation: Solar
Community & neighborhood
Security
- Security features: Security System, Smoke Detector(s)
Location
- Region: Rio Rancho
HOA & financial
HOA
- Has HOA: Yes
- HOA fee: $396 monthly
- Services included: Common Areas
Other
Other facts
- Listing terms: Cash,Conventional,FHA,VA Loan
Price history
| Date | Event | Price |
|---|---|---|
| 7/3/2023 | Sold | -- |
Source: | ||
| 5/22/2023 | Pending sale | $389,900$179/sqft |
Source: | ||
| 5/19/2023 | Listed for sale | $389,900+52.9%$179/sqft |
Source: | ||
| 4/12/2015 | Sold | -- |
Source: Agent Provided Report a problem | ||
| 3/21/2013 | Listing removed | $255,000$117/sqft |
Source: Keller Williams Realty #744372 Report a problem | ||
Public tax history
| Year | Property taxes | Tax assessment |
|---|---|---|
| 2025 | $4,574 -3.1% | $133,079 +1.6% |
| 2024 | $4,720 +70.2% | $130,954 +70.8% |
| 2023 | $2,772 +10.9% | $76,657 +3% |
Find assessor info on the county website
Neighborhood: 87144
Nearby schools
GreatSchools rating
- 7/10Enchanted Hills Elementary SchoolGrades: K-5Distance: 1.7 mi
- 7/10Rio Rancho Middle SchoolGrades: 6-8Distance: 0.5 mi
- 7/10V Sue Cleveland High SchoolGrades: 9-12Distance: 2.5 mi
Schools provided by the listing agent
- Elementary: Enchanted Hills
- Middle: Rio Rancho Mid High
- High: V. Sue Cleveland
Source: SWMLS. This data may not be complete. We recommend contacting the local school district to confirm school assignments for this home.
Get a cash offer in 3 minutes
Find out how much your home could sell for in as little as 3 minutes with a no-obligation cash offer.
Estimated market value$426,200
Get a cash offer in 3 minutes
Find out how much your home could sell for in as little as 3 minutes with a no-obligation cash offer.
Estimated market value
$426,200

