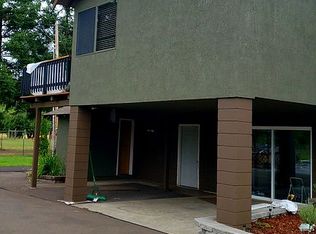Neat home, tons of character! Garage 44'x20' w/finished yoga/workout room, shop plus craftsman's shop. Barn 36'x24' with 12'x24' loft, 2 stalls, hay storage. River irrigation, 100'x50' deer fenced garden, many fruit & nut trees, 2 ponds, fenced pasture. Neat angles, clawfoot tub & walkin shower, propane cooking, master has closet + reading room. Covered patio w/fan. Flood insurance quote $721/yr. Great opportunity for Wine country B&B!
This property is off market, which means it's not currently listed for sale or rent on Zillow. This may be different from what's available on other websites or public sources.

