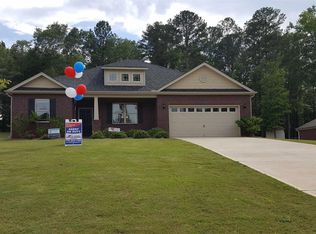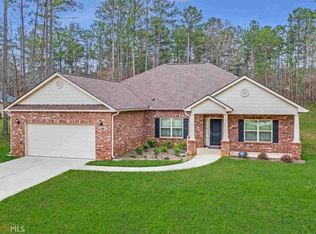Closed
$349,900
1106 Auburn Loop Rd, Griffin, GA 30223
4beds
1,913sqft
Single Family Residence
Built in 2017
1 Acres Lot
$318,000 Zestimate®
$183/sqft
$2,138 Estimated rent
Home value
$318,000
$302,000 - $334,000
$2,138/mo
Zestimate® history
Loading...
Owner options
Explore your selling options
What's special
Tucked away in a quiet and secluded cul-de-sac, this nearly new 4-bedroom, 2-bathroom home offers the perfect combination of modern elegance and peaceful seclusion while being minutes away from two golf courses! Step inside to discover an open, airy floor plan with sleek, contemporary finishes that make this home feel both inviting and luxurious. The spacious kitchen and living areas are designed for comfort and ease, with plenty of room for relaxation and entertainment. Four well appointed bedrooms provide versatility, or utilize the bedrooms for a home office or gym, hobby room or even a craft room! At the heart of this home is the impressive game day porch, a standout feature that provides a generous space for hosting in style. Whether you're cooking out, watching the big game or simply enjoying the peaceful surroundings, this outdoor area is perfect for making memories. The private wooded backyard is an oasis of tranquility, offering a serene retreat for outdoor activities, gardening, or simply unwinding in nature. The lush greenery and peaceful atmosphere make it feel like you're living in a private park, yet you're still close to all the amenities you need. With nearly every detail in place to reflect today's modern standards, this home blends finishes with practical touches. It's move-in ready, and offers the best of both worlds: a modern home with a timeless, secluded feel. If you're looking for a stylish, functional home with plenty of space to entertain, unwind and enjoy life then this is the perfect place for you. Don't miss the chance to make it yours! Less than five miles away from Heron Bay Golf and Country Club Community. Sun City Peachtree Senior Living Community and Golf Club are both right around the corner. Enjoy shopping in Griffin, Locust Grove and Tanger Outlet in under fifteen minutes. Commute to Atlanta's Hartsfield-Jackson International Airport in under forty minutes.
Zillow last checked: 8 hours ago
Listing updated: May 19, 2025 at 08:38am
Listed by:
Jacob Brewer 770-776-9614,
Keller Williams Realty Atl. Partners
Bought with:
Kizzie Crawford, 376759
Keller Williams Realty Atl. Partners
Source: GAMLS,MLS#: 10490725
Facts & features
Interior
Bedrooms & bathrooms
- Bedrooms: 4
- Bathrooms: 2
- Full bathrooms: 2
- Main level bathrooms: 2
- Main level bedrooms: 4
Dining room
- Features: Separate Room
Kitchen
- Features: Breakfast Area, Breakfast Bar, Kitchen Island, Pantry, Solid Surface Counters
Heating
- Central, Electric, Forced Air
Cooling
- Ceiling Fan(s), Central Air, Electric, Heat Pump
Appliances
- Included: Cooktop, Dishwasher, Dryer, Electric Water Heater, Microwave, Other, Oven/Range (Combo), Stainless Steel Appliance(s), Washer
- Laundry: In Kitchen
Features
- Double Vanity, High Ceilings, Master On Main Level, Separate Shower, Soaking Tub, Split Bedroom Plan, Walk-In Closet(s)
- Flooring: Carpet, Vinyl
- Windows: Double Pane Windows
- Basement: None
- Attic: Pull Down Stairs
- Has fireplace: No
Interior area
- Total structure area: 1,913
- Total interior livable area: 1,913 sqft
- Finished area above ground: 1,913
- Finished area below ground: 0
Property
Parking
- Total spaces: 2
- Parking features: Attached, Garage, Kitchen Level
- Has attached garage: Yes
Features
- Levels: One
- Stories: 1
- Patio & porch: Patio, Porch
- Fencing: Back Yard,Chain Link
- Has view: Yes
- View description: Seasonal View
Lot
- Size: 1 Acres
- Features: Cul-De-Sac, Level, Private
- Residential vegetation: Partially Wooded
Details
- Additional structures: Other, Outdoor Kitchen
- Parcel number: 244A01021
Construction
Type & style
- Home type: SingleFamily
- Architectural style: Brick 4 Side,Ranch
- Property subtype: Single Family Residence
Materials
- Brick, Press Board
- Foundation: Slab
- Roof: Composition
Condition
- Resale
- New construction: No
- Year built: 2017
Utilities & green energy
- Electric: 220 Volts
- Sewer: Septic Tank
- Water: Public
- Utilities for property: Cable Available, Electricity Available, High Speed Internet, Phone Available, Underground Utilities, Water Available
Green energy
- Energy efficient items: Appliances, Thermostat, Windows
Community & neighborhood
Security
- Security features: Smoke Detector(s)
Community
- Community features: Street Lights, Sidewalks
Location
- Region: Griffin
- Subdivision: Teamon Village
HOA & financial
HOA
- Has HOA: No
- Services included: None
Other
Other facts
- Listing agreement: Exclusive Right To Sell
Price history
| Date | Event | Price |
|---|---|---|
| 5/16/2025 | Sold | $349,900$183/sqft |
Source: | ||
| 4/6/2025 | Pending sale | $349,900$183/sqft |
Source: | ||
| 4/1/2025 | Listed for sale | $349,900+94%$183/sqft |
Source: | ||
| 9/29/2017 | Sold | $180,400$94/sqft |
Source: Public Record Report a problem | ||
Public tax history
| Year | Property taxes | Tax assessment |
|---|---|---|
| 2024 | $4,600 +8% | $128,579 +8.1% |
| 2023 | $4,261 +20.6% | $118,969 +22.4% |
| 2022 | $3,534 +21.9% | $97,176 +21.9% |
Find assessor info on the county website
Neighborhood: 30223
Nearby schools
GreatSchools rating
- 4/10Jordan Hill Road Elementary SchoolGrades: PK-5Distance: 2.8 mi
- 3/10Kennedy Road Middle SchoolGrades: 6-8Distance: 4.1 mi
- 4/10Spalding High SchoolGrades: 9-12Distance: 6.9 mi
Schools provided by the listing agent
- Elementary: Jordan Hill Road
- Middle: Kennedy Road
- High: Spalding
Source: GAMLS. This data may not be complete. We recommend contacting the local school district to confirm school assignments for this home.
Get a cash offer in 3 minutes
Find out how much your home could sell for in as little as 3 minutes with a no-obligation cash offer.
Estimated market value
$318,000
Get a cash offer in 3 minutes
Find out how much your home could sell for in as little as 3 minutes with a no-obligation cash offer.
Estimated market value
$318,000

