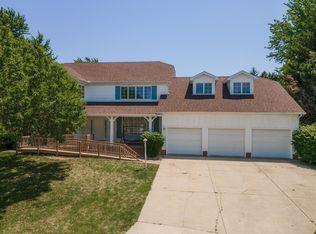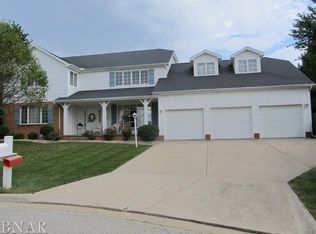Closed
$386,000
1106 Asbury Farms Cc Ct, Normal, IL 61761
3beds
3,779sqft
Single Family Residence
Built in 1988
-- sqft lot
$409,800 Zestimate®
$102/sqft
$3,429 Estimated rent
Home value
$409,800
$373,000 - $451,000
$3,429/mo
Zestimate® history
Loading...
Owner options
Explore your selling options
What's special
Unique and spacious custom built 1.5 story home located on a cul-de-sac in the popular Ironwood subdivision is move in ready. Enjoy the large living space on the main floor featuring a spacious primary bedroom suite; formal dining room and living room with a beautiful bay window; a large family room with fireplace and gorgeous kitchen with granite countertops and stainless steel appliances; laundry room and a nice 14x15 three seasons room (Other) which could have multiple uses and has a full bath off the room. There is also a half bathroom on the first floor. Second floor features a nice size loft, two additional bedrooms and a full bath. The 20x11 deck looks out over a beautifully maintained, professionally landscaped private backyard. In addition, there is a kidney-shaped patio perfect for entertaining. All new windows in the last 4 years including back and front door; along with the Carpet replaced in living room and dining room. Roof 10-12 years old 50-year shingle; A/C approx. 10 yrs; furnace 2001; water heater approx. 11 years. The home has a water back-up sump pump system. Exterior paint almost 7 years ago. This is a gem and a must see, in a fabulous neighborhood with golf course, lakes and walking paths; a great Elementary School and close to shopping, businesses and access to highways.
Zillow last checked: 8 hours ago
Listing updated: December 22, 2024 at 12:26am
Listing courtesy of:
Liliana Taimoorazi, ABR,CRS,GRI 309-826-5559,
Coldwell Banker Real Estate Group
Bought with:
Adrianne Cornejo
Keller Williams Revolution
Source: MRED as distributed by MLS GRID,MLS#: 12207543
Facts & features
Interior
Bedrooms & bathrooms
- Bedrooms: 3
- Bathrooms: 4
- Full bathrooms: 3
- 1/2 bathrooms: 1
Primary bedroom
- Features: Flooring (Carpet), Bathroom (Full)
- Level: Main
- Area: 240 Square Feet
- Dimensions: 16X15
Bedroom 2
- Features: Flooring (Carpet)
- Level: Second
- Area: 143 Square Feet
- Dimensions: 11X13
Bedroom 3
- Features: Flooring (Carpet)
- Level: Second
- Area: 156 Square Feet
- Dimensions: 12X13
Dining room
- Features: Flooring (Carpet)
- Level: Main
- Area: 154 Square Feet
- Dimensions: 14X11
Eating area
- Features: Flooring (Hardwood)
- Level: Main
- Area: 120 Square Feet
- Dimensions: 12X10
Family room
- Features: Flooring (Hardwood)
- Level: Main
- Area: 240 Square Feet
- Dimensions: 15X16
Other
- Features: Flooring (Carpet)
- Level: Basement
- Area: 540 Square Feet
- Dimensions: 18X30
Game room
- Features: Flooring (Carpet)
- Level: Basement
- Area: 130 Square Feet
- Dimensions: 13X10
Kitchen
- Features: Kitchen (Eating Area-Breakfast Bar, Granite Counters, Updated Kitchen), Flooring (Hardwood)
- Level: Main
- Area: 225 Square Feet
- Dimensions: 15X15
Laundry
- Level: Main
- Area: 40 Square Feet
- Dimensions: 5X8
Living room
- Features: Flooring (Carpet)
- Level: Main
- Area: 168 Square Feet
- Dimensions: 12X14
Office
- Features: Flooring (Carpet)
- Level: Second
- Area: 150 Square Feet
- Dimensions: 10X15
Other
- Features: Flooring (Carpet)
- Level: Main
- Area: 210 Square Feet
- Dimensions: 14X15
Recreation room
- Features: Flooring (Carpet)
- Level: Basement
- Area: 130 Square Feet
- Dimensions: 13X10
Heating
- Natural Gas
Cooling
- Central Air
Appliances
- Included: Range, Microwave, Dishwasher, Refrigerator, Washer, Dryer
- Laundry: Main Level, Sink
Features
- 1st Floor Bedroom, 1st Floor Full Bath, Built-in Features, Walk-In Closet(s)
- Flooring: Hardwood
- Basement: Partially Finished,Full
- Number of fireplaces: 1
- Fireplace features: Family Room
Interior area
- Total structure area: 3,779
- Total interior livable area: 3,779 sqft
- Finished area below ground: 800
Property
Parking
- Total spaces: 2
- Parking features: Concrete, Garage Door Opener, On Site, Garage Owned, Attached, Garage
- Attached garage spaces: 2
- Has uncovered spaces: Yes
Accessibility
- Accessibility features: No Disability Access
Features
- Stories: 1
- Patio & porch: Deck, Patio
Lot
- Dimensions: 76.76X158.94X127X70X168.7
- Features: Cul-De-Sac, On Golf Course, Irregular Lot, Landscaped, Mature Trees
Details
- Parcel number: 1414104006
- Special conditions: None
Construction
Type & style
- Home type: SingleFamily
- Architectural style: Traditional
- Property subtype: Single Family Residence
Materials
- Brick, Cedar
- Roof: Asphalt
Condition
- New construction: No
- Year built: 1988
Utilities & green energy
- Electric: Circuit Breakers
- Sewer: Public Sewer
- Water: Public
Community & neighborhood
Community
- Community features: Curbs, Sidewalks, Street Lights, Street Paved
Location
- Region: Normal
- Subdivision: Ironwood
HOA & financial
HOA
- Has HOA: Yes
- HOA fee: $50 annually
- Services included: None
Other
Other facts
- Listing terms: Conventional
- Ownership: Fee Simple
Price history
| Date | Event | Price |
|---|---|---|
| 12/20/2024 | Sold | $386,000+0.3%$102/sqft |
Source: | ||
| 11/16/2024 | Pending sale | $384,900$102/sqft |
Source: | ||
| 11/15/2024 | Contingent | $384,900$102/sqft |
Source: | ||
| 11/11/2024 | Listed for sale | $384,900+32.7%$102/sqft |
Source: | ||
| 11/6/2020 | Sold | $290,000-6.1%$77/sqft |
Source: | ||
Public tax history
| Year | Property taxes | Tax assessment |
|---|---|---|
| 2023 | $8,453 +6.2% | $104,761 +10.7% |
| 2022 | $7,963 +4% | $94,643 +6% |
| 2021 | $7,660 | $89,294 +1.1% |
Find assessor info on the county website
Neighborhood: 61761
Nearby schools
GreatSchools rating
- 8/10Prairieland Elementary SchoolGrades: K-5Distance: 0.8 mi
- 3/10Parkside Jr High SchoolGrades: 6-8Distance: 3.8 mi
- 7/10Normal Community West High SchoolGrades: 9-12Distance: 3.7 mi
Schools provided by the listing agent
- Elementary: Prairieland Elementary
- Middle: Parkside Jr High
- High: Normal Community West High Schoo
- District: 5
Source: MRED as distributed by MLS GRID. This data may not be complete. We recommend contacting the local school district to confirm school assignments for this home.

Get pre-qualified for a loan
At Zillow Home Loans, we can pre-qualify you in as little as 5 minutes with no impact to your credit score.An equal housing lender. NMLS #10287.

