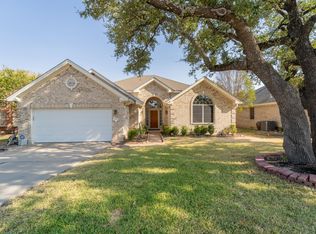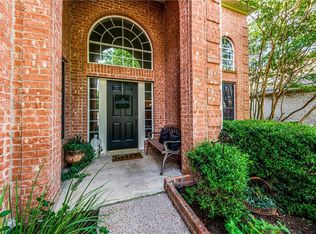Lovely single story home w/ fantastic backyard! Formal living/dining at front & 4th bed or study/office w/ glass doors. All bedrooms apart from each other. Large open kitchen w/ island & plenty of cabinets/countertops space! Fridge, W/D! Outdoor firepit, covered patio. Excellent LISD schools, walking distance to Cox ES. Excellent location, w/ easy access to 183A & Parmer Ln, close to shopping/dining, major employers, hike & bike trails. Neighborhood amenities: clubhouse, pools, park, playground.
This property is off market, which means it's not currently listed for sale or rent on Zillow. This may be different from what's available on other websites or public sources.

