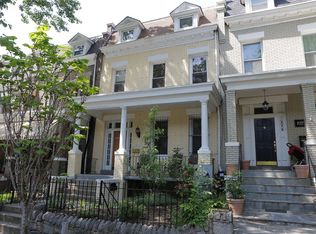NEW PRICE, $849k!!! End unit 3 bedroom 3.5 bath house in highly desired Petworth. Open floor plan on main level with gleaming oak hardwoods and soaring ceilings with crown molding. Spacious dining area adjacent to rear kitchen which boasts wood cabinets, granite counters and stainless steel appliances. French door leads to wood deck and fully fenced backyard. 3 bedrooms upstairs including large Owners suite with attached bath and large closet. 2 bedrooms in the rear share full hall bath. Stacked washer/dryer means no lugging laundry down to the basement. Dual entry basement with ceramic tile floor, kitchenette, full bath and potential 4th bedroom. Full size washer and dryer in basement as well. Rear basement door leads to backyard perfect for entertaining and alley parking with space for at least 3 cars.
This property is off market, which means it's not currently listed for sale or rent on Zillow. This may be different from what's available on other websites or public sources.

