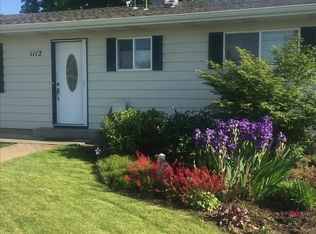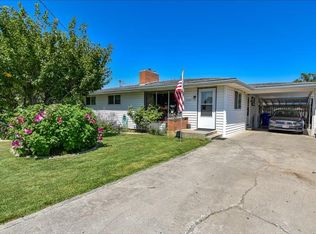Sold
Price Unknown
1106 Alder Ave, Lewiston, ID 83501
5beds
2baths
2,080sqft
Single Family Residence
Built in 1960
9,801 Square Feet Lot
$392,000 Zestimate®
$--/sqft
$2,569 Estimated rent
Home value
$392,000
$372,000 - $412,000
$2,569/mo
Zestimate® history
Loading...
Owner options
Explore your selling options
What's special
OPEN HOUSE THIS SUNDAY 10/1/23 FROM 11-1PM. Turn key home! This cute 5 bed 2 bath has been fully renovated. Located just a few doors down from Sacajawea Jr. High. Spacious backyard with a nice stamped patio and is fully fenced. Hottub stays with the property, works great and has a brand new cover. Full sprinkler system. 3 bedrooms on the main level. 5th bedroom downstairs needs egress. Large utility shed in back behind carport. Wood flooring was just refinished professionally. All kitchen appliances included, gas range, washer and dryer stays. Seller is offering a buydown credit or contribution towards buyers closing costs of up to $10,000.
Zillow last checked: 8 hours ago
Listing updated: November 03, 2023 at 04:05pm
Listed by:
Kyle Meredith 208-553-8350,
KW Lewiston,
Lacey Meredith 208-596-6644,
KW Lewiston
Bought with:
Rachel Frost
Century 21 Price Right
Source: IMLS,MLS#: 98865852
Facts & features
Interior
Bedrooms & bathrooms
- Bedrooms: 5
- Bathrooms: 2
- Main level bathrooms: 1
- Main level bedrooms: 3
Primary bedroom
- Level: Main
Bedroom 2
- Level: Main
Bedroom 3
- Level: Main
Bedroom 4
- Level: Lower
Bedroom 5
- Level: Lower
Dining room
- Level: Main
Family room
- Level: Main
Kitchen
- Level: Main
Living room
- Level: Lower
Heating
- Forced Air, Natural Gas
Cooling
- Central Air
Appliances
- Included: Gas Water Heater, Tank Water Heater, Dishwasher, Disposal, Microwave, Oven/Range Freestanding, Refrigerator
Features
- Granit/Tile/Quartz Count, Number of Baths Main Level: 1, Number of Baths Below Grade: 1
- Flooring: Hardwood, Carpet, Vinyl/Laminate Flooring
- Has basement: No
- Has fireplace: No
Interior area
- Total structure area: 2,080
- Total interior livable area: 2,080 sqft
- Finished area above ground: 1,040
- Finished area below ground: 1,040
Property
Parking
- Total spaces: 1
- Parking features: Carport
- Carport spaces: 1
Features
- Levels: Single with Below Grade
- Spa features: Heated
- Fencing: Partial,Metal
Lot
- Size: 9,801 sqft
- Dimensions: 140 x 70
- Features: Standard Lot 6000-9999 SF, Garden, Auto Sprinkler System, Full Sprinkler System
Details
- Additional structures: Shed(s)
- Parcel number: RPL00430050030
Construction
Type & style
- Home type: SingleFamily
- Property subtype: Single Family Residence
Materials
- Frame, HardiPlank Type
- Foundation: Slab
- Roof: Rolled/Hot Mop
Condition
- Year built: 1960
Utilities & green energy
- Water: Public
- Utilities for property: Sewer Connected, Cable Connected
Community & neighborhood
Location
- Region: Lewiston
Other
Other facts
- Listing terms: Cash,Conventional,FHA,VA Loan
- Ownership: Fee Simple
- Road surface type: Paved
Price history
Price history is unavailable.
Public tax history
| Year | Property taxes | Tax assessment |
|---|---|---|
| 2025 | $3,658 +20.1% | $382,085 +5.5% |
| 2024 | $3,045 +50.2% | $362,084 +42.4% |
| 2023 | $2,027 +4.3% | $254,204 +8.4% |
Find assessor info on the county website
Neighborhood: 83501
Nearby schools
GreatSchools rating
- 7/10Orchards Elementary SchoolGrades: K-5Distance: 0.5 mi
- 7/10Sacajawea Junior High SchoolGrades: 6-8Distance: 0.2 mi
- 5/10Lewiston Senior High SchoolGrades: 9-12Distance: 1.1 mi
Schools provided by the listing agent
- Elementary: Centennial
- Middle: Sacajawea
- High: Lewiston
- District: Lewiston Independent School District #1
Source: IMLS. This data may not be complete. We recommend contacting the local school district to confirm school assignments for this home.

